项目概况
项目由我国民营企业500强之一的上市公司韵达集团开发建设,位于桐庐县重点打造的富春未来城核心板块,东兴路与科技大道交叉口的东南侧。富春未来城规划面积12平方公里,秉承“依山面水、两溪环绕、主轴发展、核心驱动”理念,充分利用现有水系和山体,引水入城、山水夹城,形成点、线、面相结合的绿色生态网络,打造错落有致、富有韵味的天际线。
该项目是蓝城装饰集团软硬装一体化设计和施工的又一生动案例,同集团统筹和顶层设计所特有的协同与高效,赋予了本案傲岸非凡的超高品质。
Chapter 01.
The 98㎡ house type.
98户型
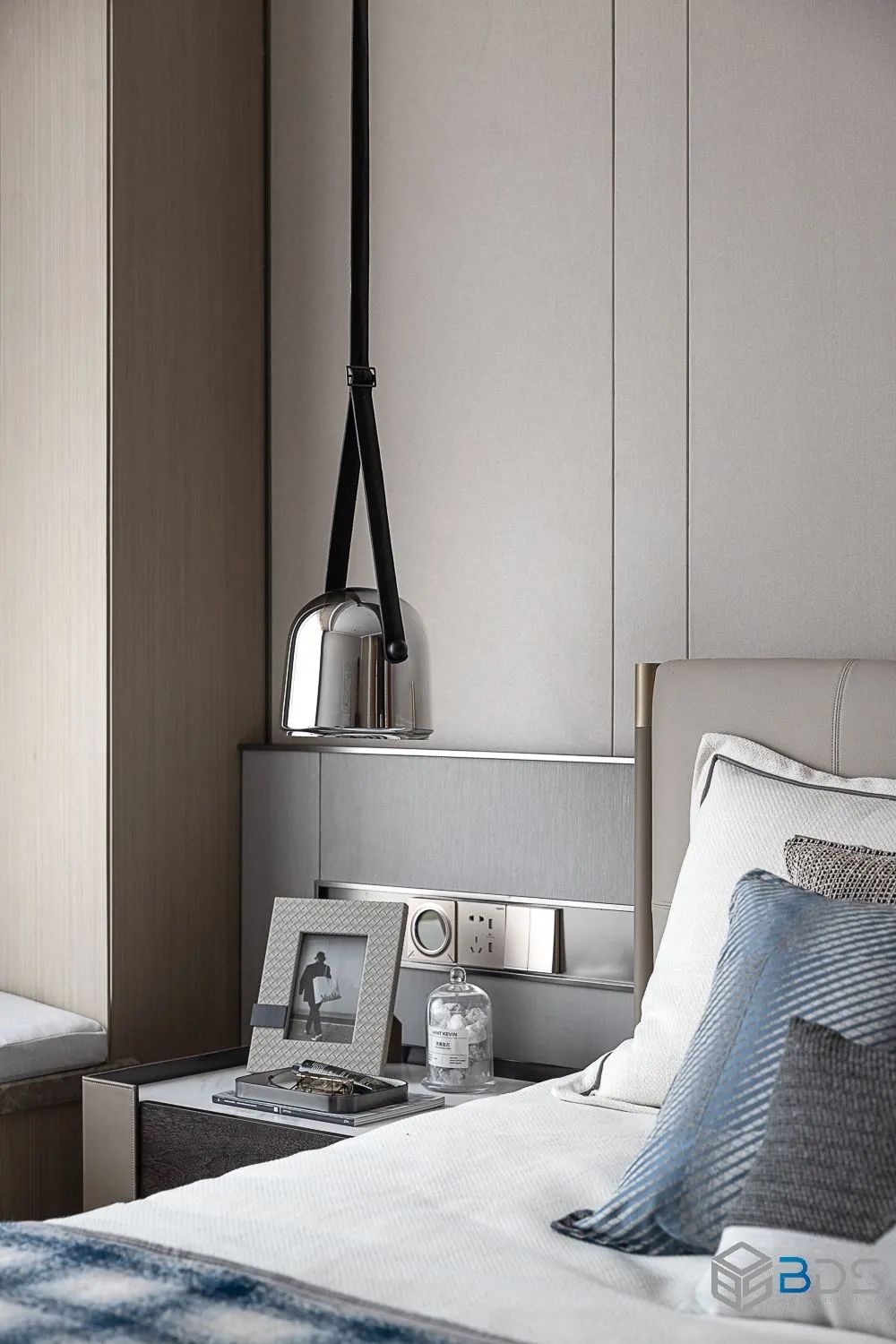
98户型以海洋元素为灵感源泉。设计者以海洋的纯净色调与波浪的柔美线条,应用横纵几何结构,将空间分解开来,赋予每个画面以流动的美感,从而构建柔美之居所。
The 98 house type is inspired by the ocean elements. The designer uses the pure tones of the ocean and the soft lines of the waves, and applies the horizontal and vertical geometric structure to break up the space and give each image a sense of flowing beauty, thus building a soft and beautiful residence.
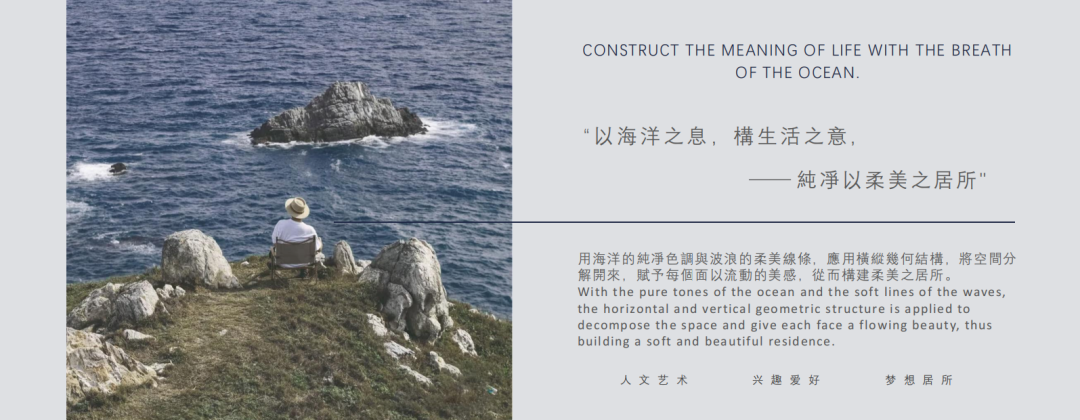
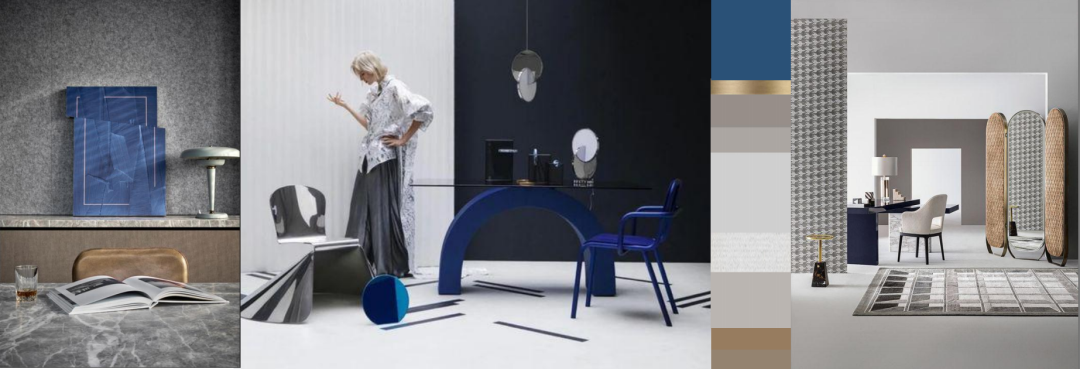
客餐厅 | 精致生活
· Living&Dining room ·
随着海水浪潮的层层推进,流动的客厅空间好似诉说着一抹精致生活的涟漪。海蓝色艺术玻璃点缀其间,迅速聚集起空间韵味与情致,强化了优雅的生活氛围。
With the wave of seawater advancing layer by layer, the flowing living room space seems to tell a ripple of exquisite life. The navy blue art glass embellishes the space, quickly gathering the rhythm and mood of the space and strengthening the elegant living atmosphere.
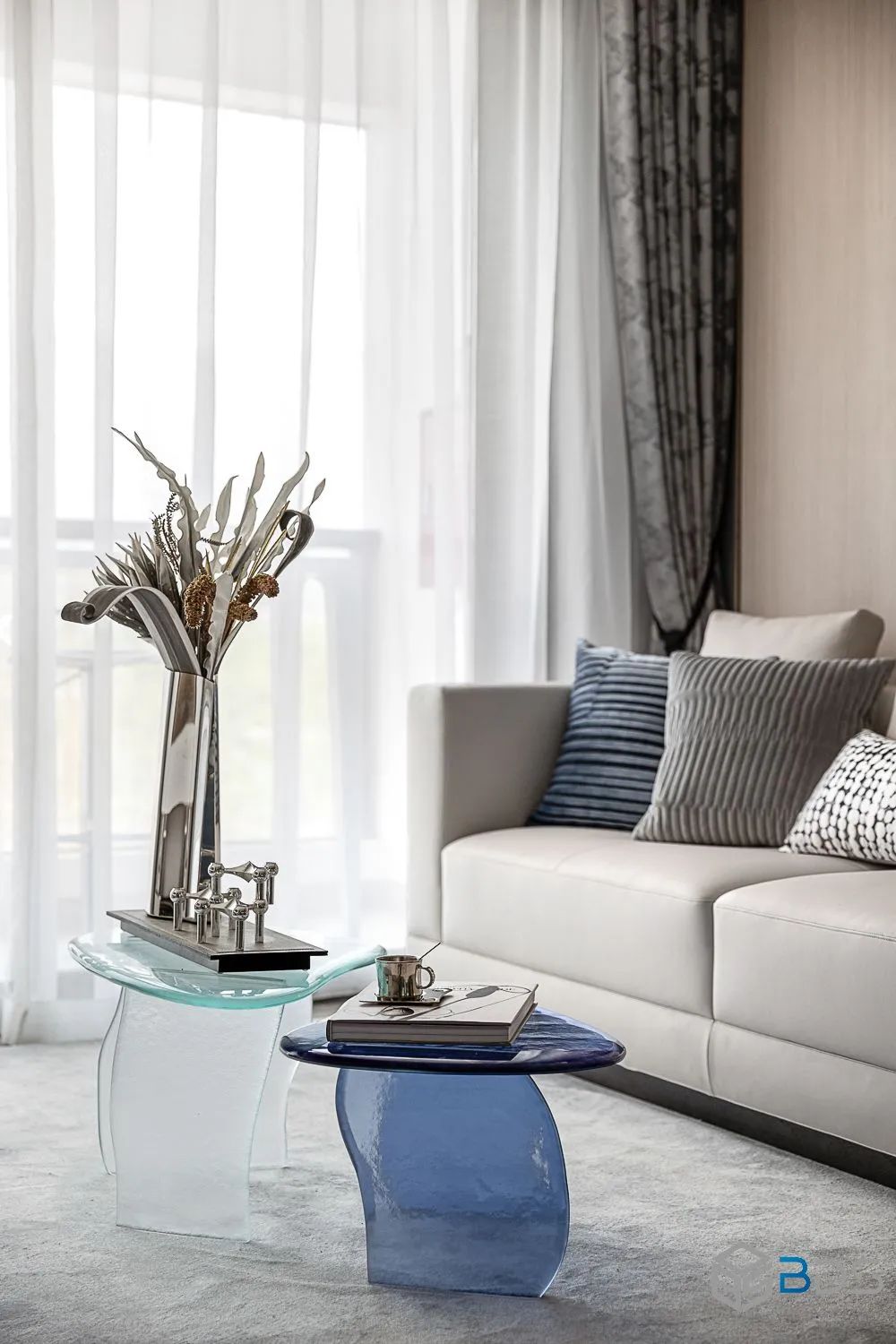
与之呼应的海蓝色软包靠垫与单椅沙发独具匠心,锚定了整个场域的重心。流淌的自然光线也与之相适,与潜藏的海水波纹构成微妙的视觉统一,焕发出新的宁静力量。
The navy blue upholstered cushions and single sofa are unique and anchor the visual focus of the entire space. The flowing natural light also fits in, forming a subtle visual unity with the submerged ripples of the sea, giving a new serene power.
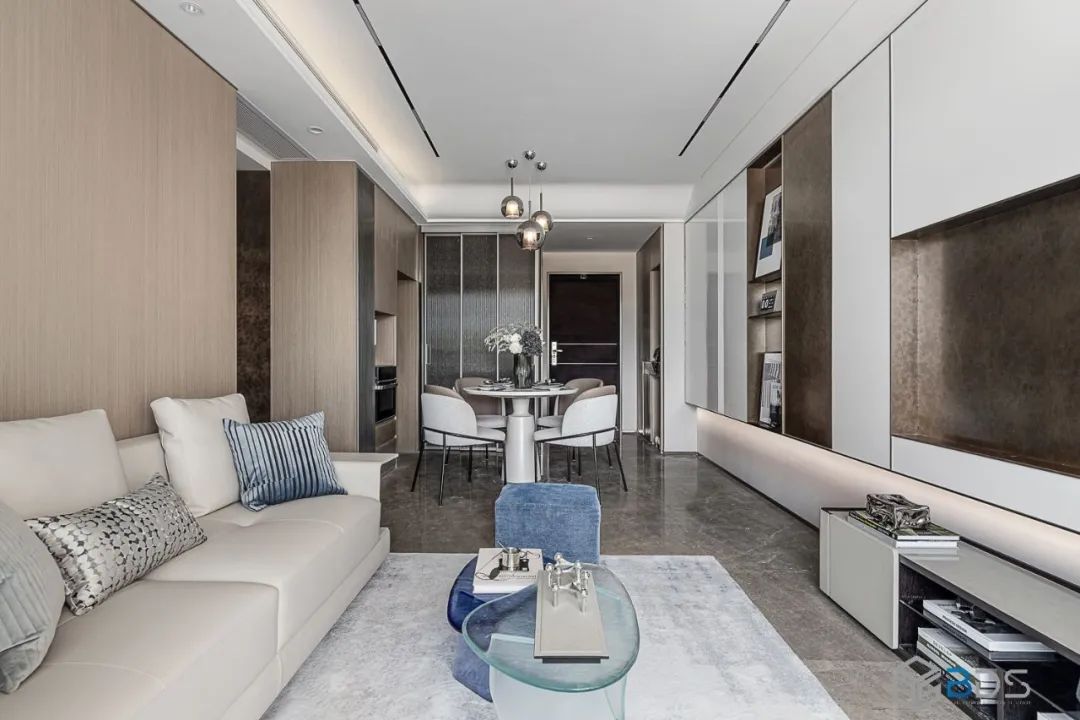
多餐厅也弥漫着舒适的色调,海水的气息仿佛在这一刻凝滞,形成恰到好处的尺度与比例搭配,为空间延续着丰盈而饱满的视觉感受。
The dining room is also filled with comfortable tones, and the breath of seawater seems to freeze at this moment, forming just the right scale and proportion to continue the visual feeling of abundance and fullness for the space.
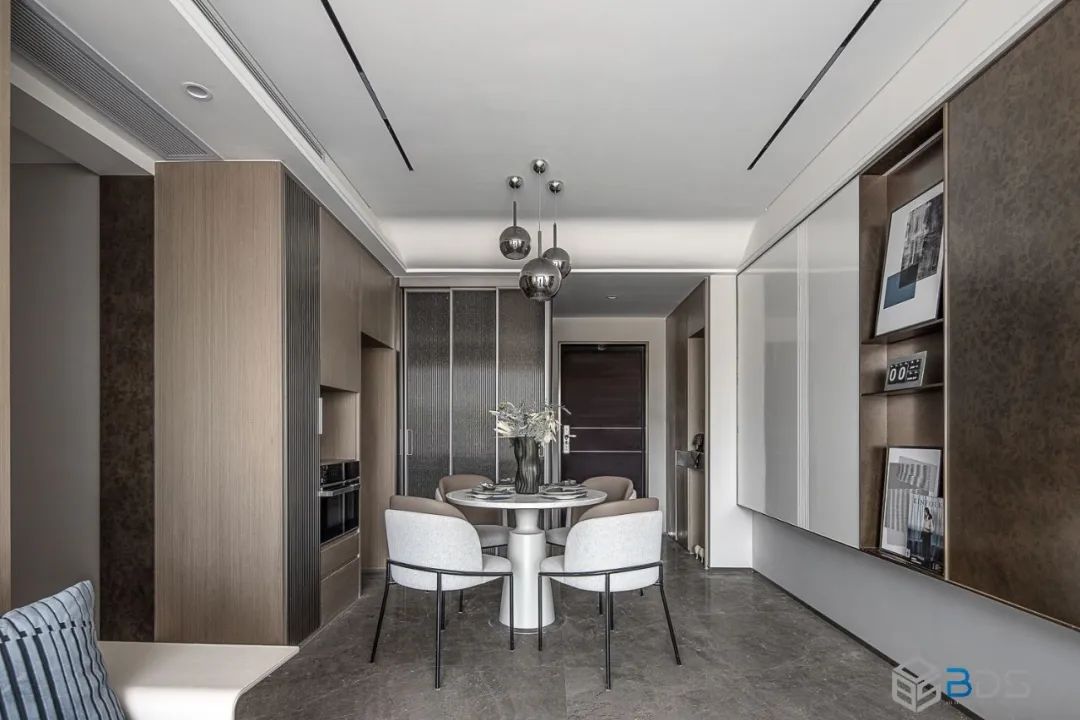
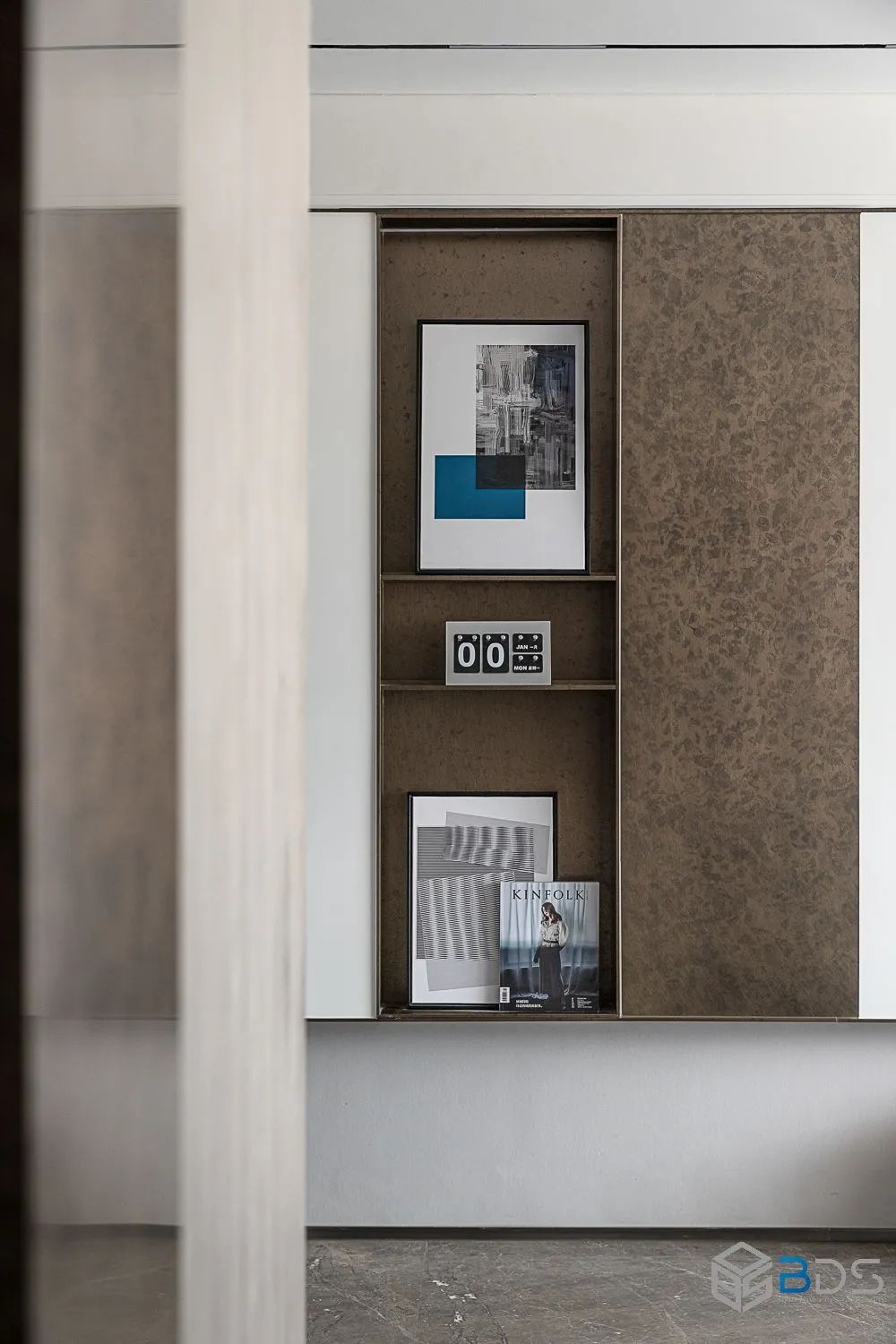
主卧 | 艺术栖居
· Bedroom ·
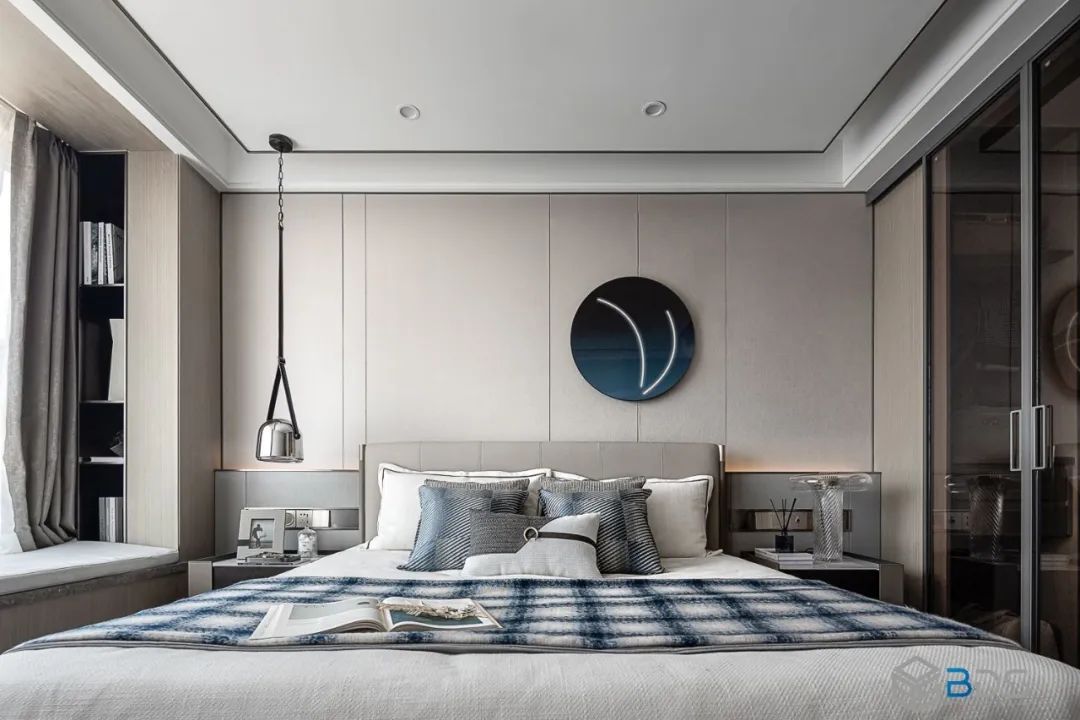
波光粼粼的海面上泛起阵阵水花,仿佛拂面而来的水汽味道充盈在主卧之间。在绵延不断的海洋意向中,几何图形的相交吐露出一股奇妙的艺术感,让空间格外明媚而动人。
The shimmering sea surface is flooded with splashes of water, as if the smell of water vapor is filling the master bedroom. In the continuous oceanic intention, the intersection of geometric shapes spits out a wonderful sense of art, making the space extra bright and moving.
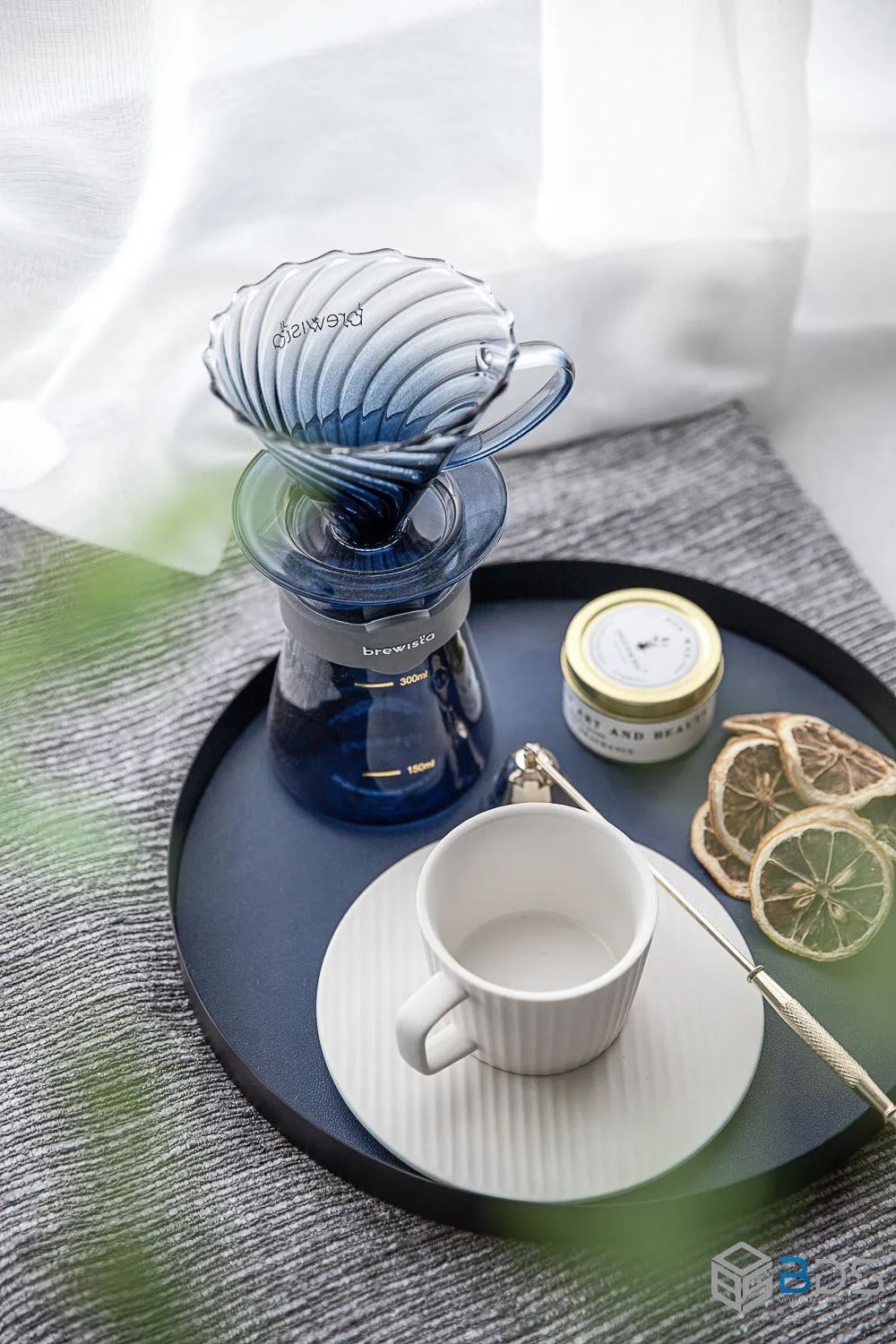
孩子卧 | 童趣天地
· Bedroom ·
浮光掠影间,流动的海水节奏引导了孩子卧的互动性。巧妙设置的卡座、圆桌与儿童座椅相结合产生空间功能的进一步跃升,亦激起整体场域相互动的感受。
The rhythm of the flowing seawater guides the interactivity of the children's bed. The combination of cleverly set card tables, round tables and children's chairs further enhances the function of the space and stimulates the feeling of mutual movement in the whole area.

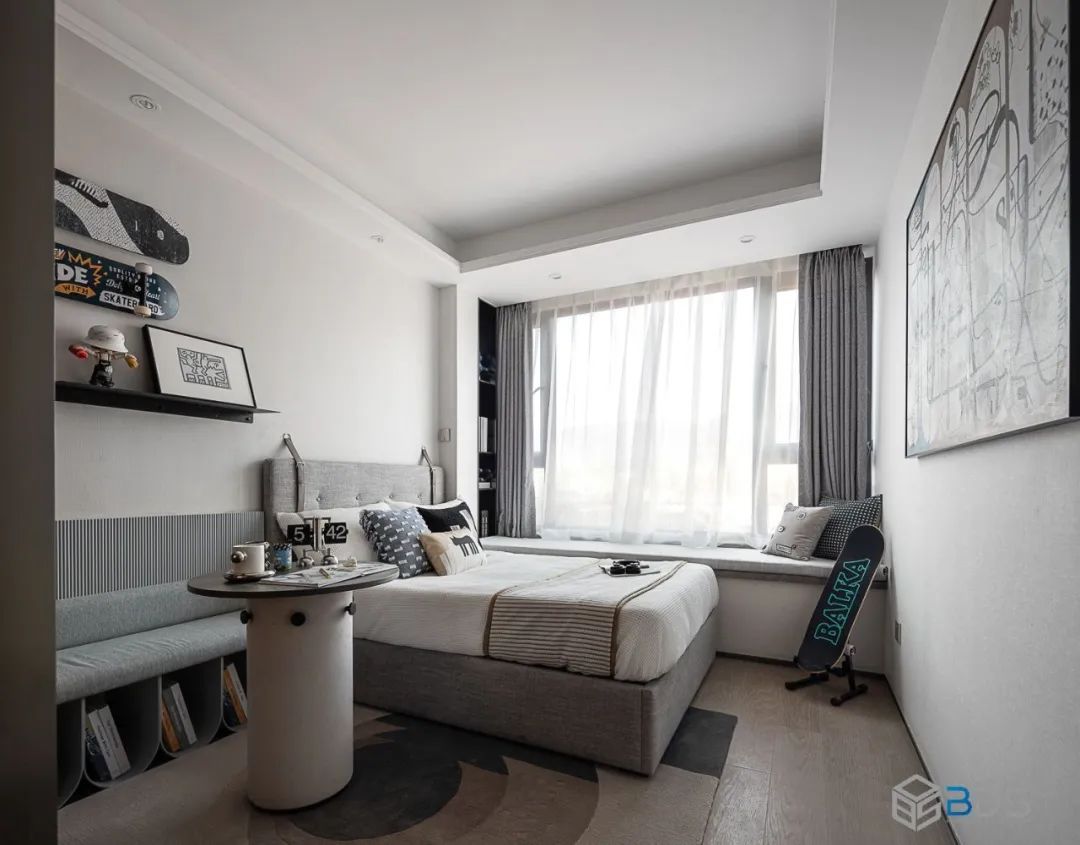
独特的滑板周边与翻页时钟让小憩时光更加自然随性,孕育了孩子的个性情怀。此刻万籁俱寂,睡意伴随空间感缓缓而升,回应着经久不散的休憩氛围。
The unique skateboard periphery and flip clock make the napping time more natural and spontaneous, and nurture the child's individual sentiment. At this moment, all is silent, and sleepiness rises slowly along with the sense of space, responding to the long-lasting resting atmosphere.
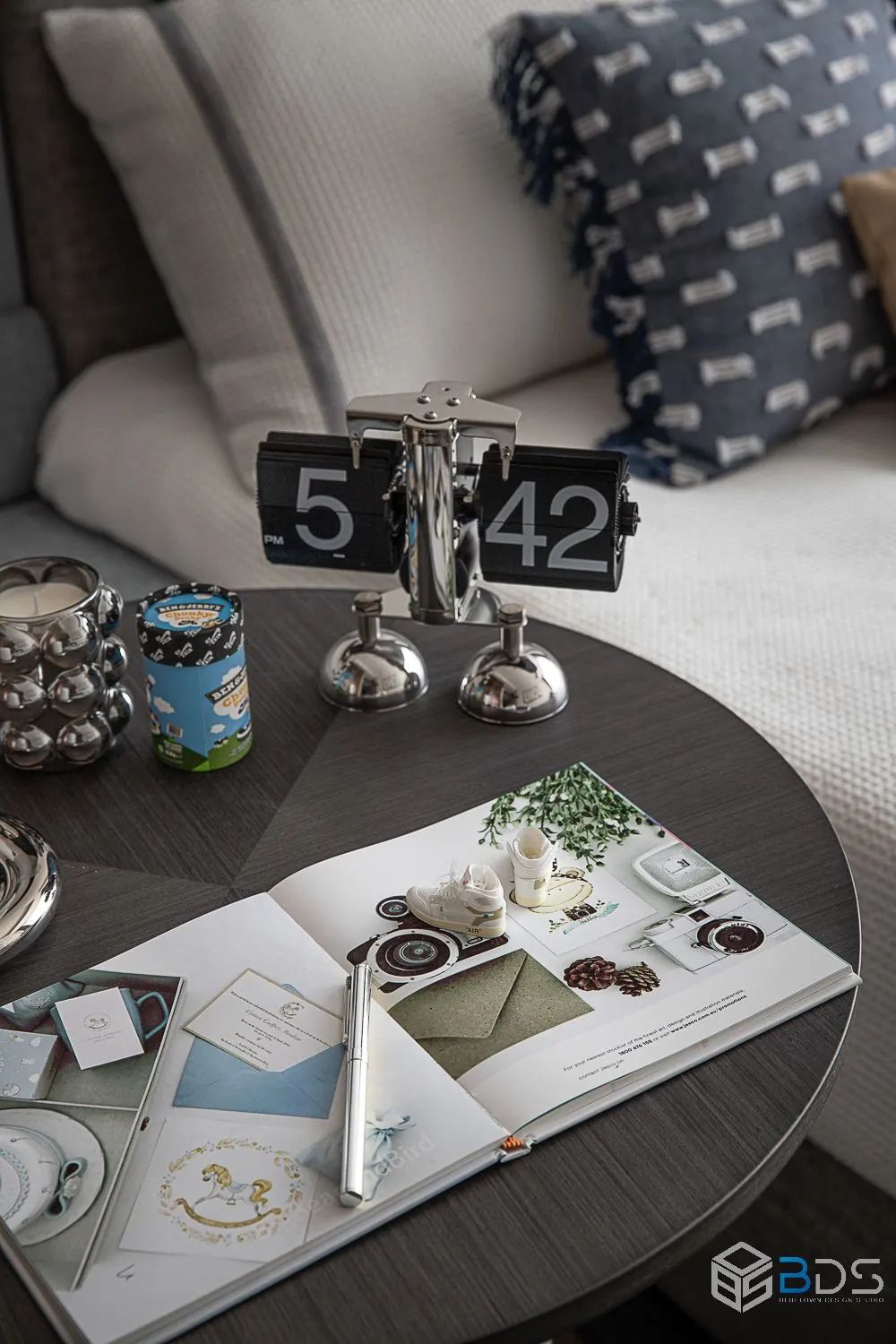
书房 | 硬朗气度
· Study ·
在空间感的进一步铺陈中,书房空间透过透明亚克力材质传递硬朗气质。金属反射而晕染开来的光泽肆意讲述着书房的质感与格调,置身其间,随想象而动的海水节奏不断产生新的激荡,空间感受历久弥新。
In the further laying out of the sense of space, the study space transmits the hard temperament through the transparent acrylic material. The luster reflected by the metal and haloed tells the texture and style of the study, in which the rhythm of the seawater moving with the imagination constantly generates new stirring, and the feeling of space lasts forever.

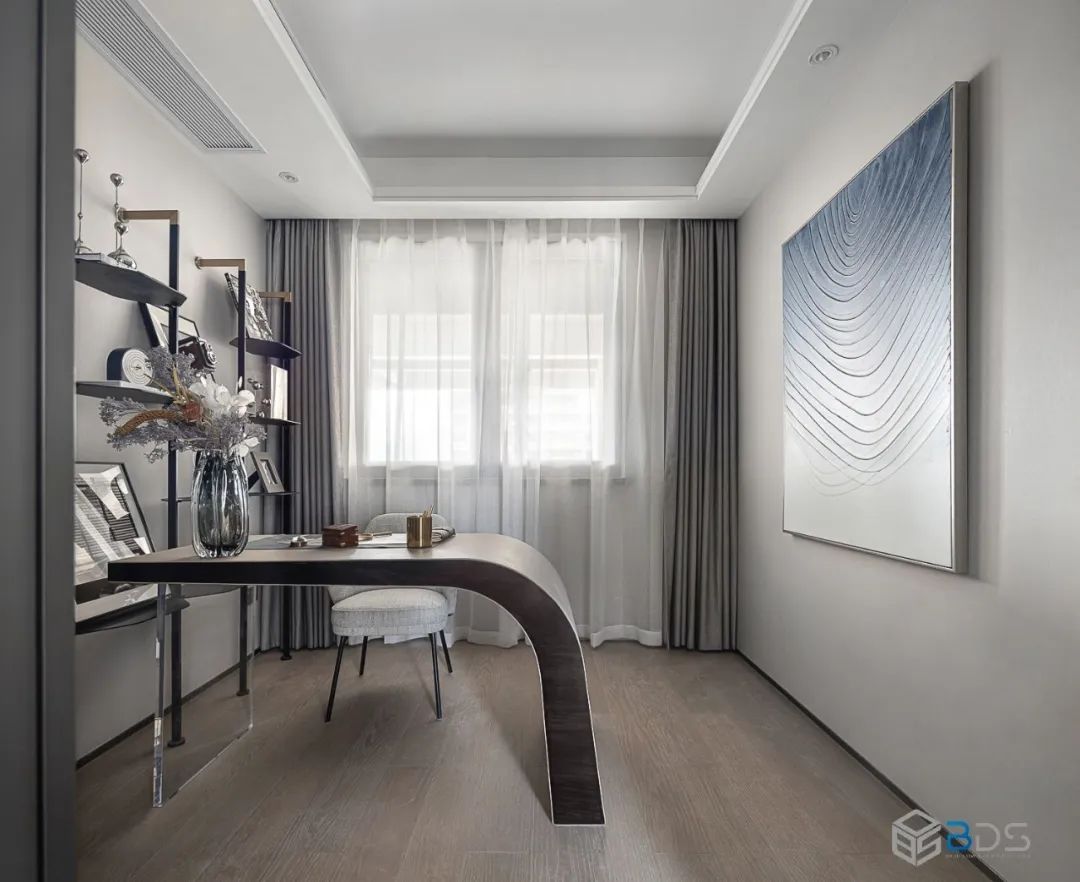
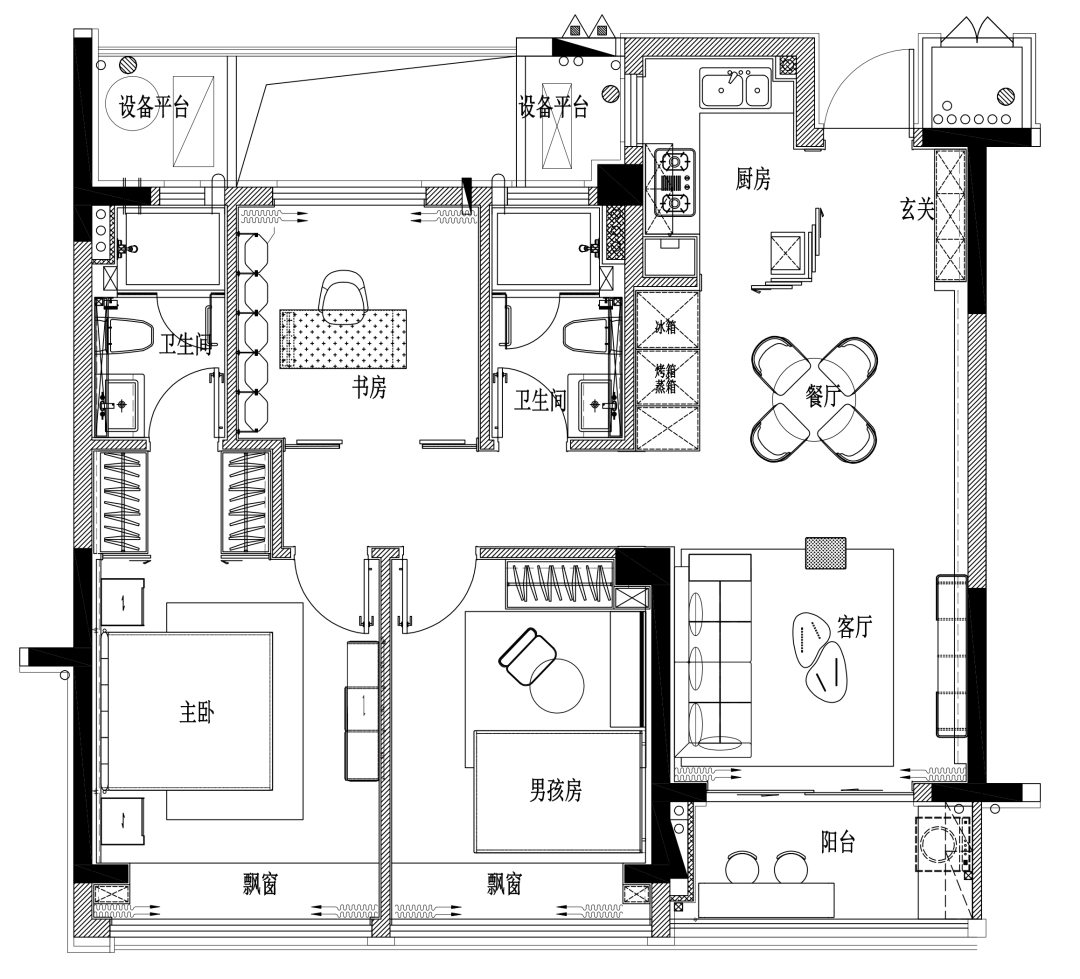
98户型平面图
Chapter 02.
The 127㎡ house type.
127户型
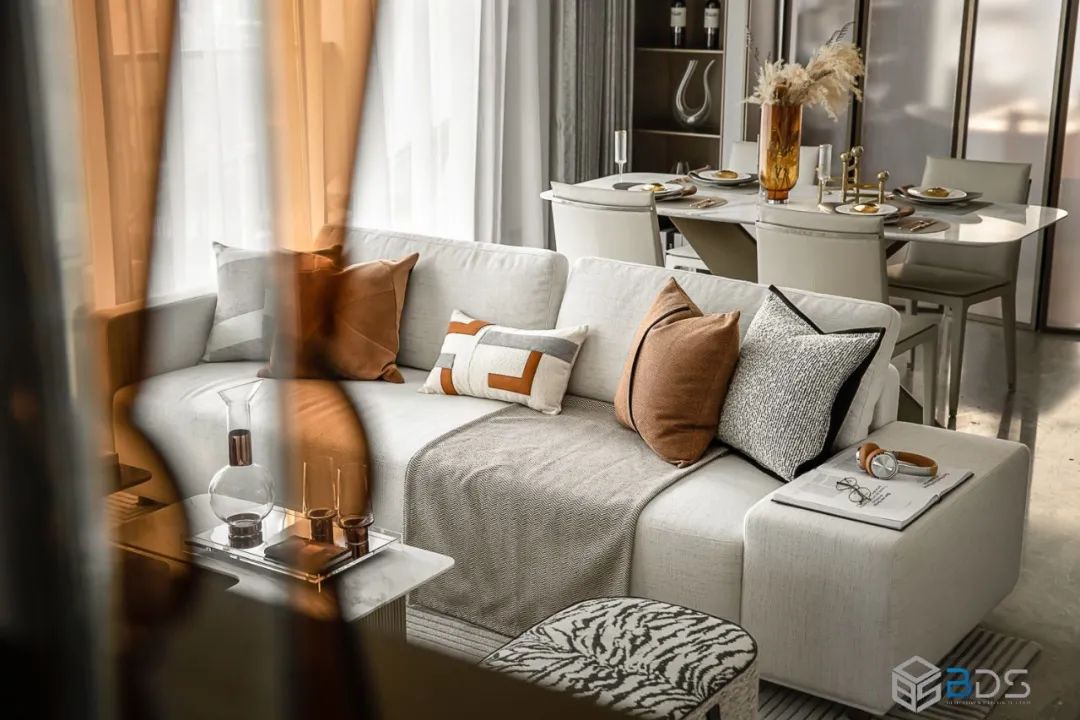
诗人泰戈尔说:“屋是墙壁与梁所组合,家是爱与梦想而构成。”在127户型中,这种家的温情被表达到极致。光影的穿梭与交织,构筑出与光同尘的豁达感受;而音乐与品酒的生活方式,也成为设计者对此方家庭空间注入的最具格调的情感关怀。
The poet Rabindranath Tagore said, "A house is a combination of walls and beams; a home is made of love and dreams." In the 127 apartment type, this warmth of home is expressed to the extreme. The shuttle and interweaving of light and shadow create a sense of openness with light and dust; and the lifestyle of music and wine tasting becomes the most elegant emotional care injected by the designer into this family space.
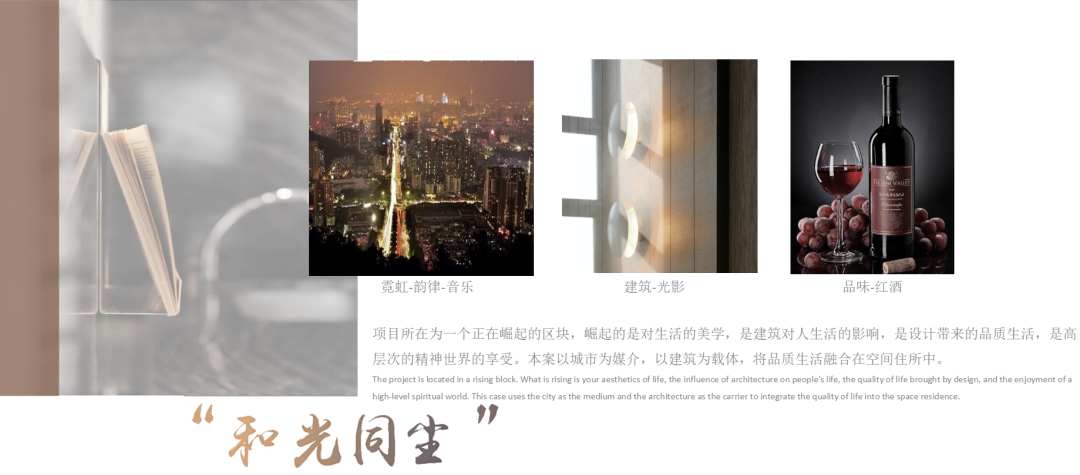
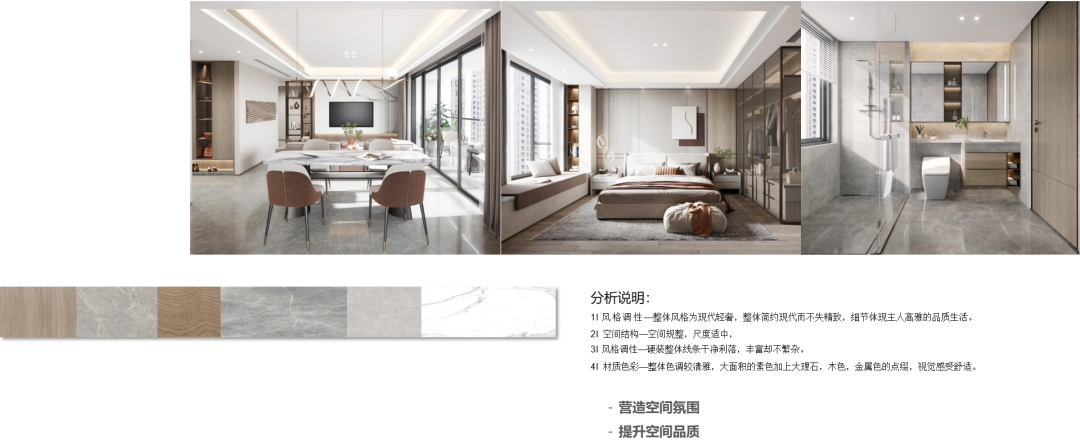
客餐厅 | 家的韵味
· Living&Dining room ·
自由的天光投射入室内,与满目的暖橙成就了家的温暖与舒适感。在清雅的界面内,布艺沙发回应了客餐厅所需的平和与安好。而客厅无主灯设计,突出现代简约的设计方式更显客厅空间的舒适,符合现代的审美和需求。
The free sky light cast into the interior, with the fullness of warm orange accomplishes the warmth and comfort of home. Within the elegant interface, the fabric sofa responds to the peace and tranquility needed in the guest dining room.And the living room without the main light design, highlighting the modern minimalist design approach more comfortable living room space, in line with modern aesthetics and needs.
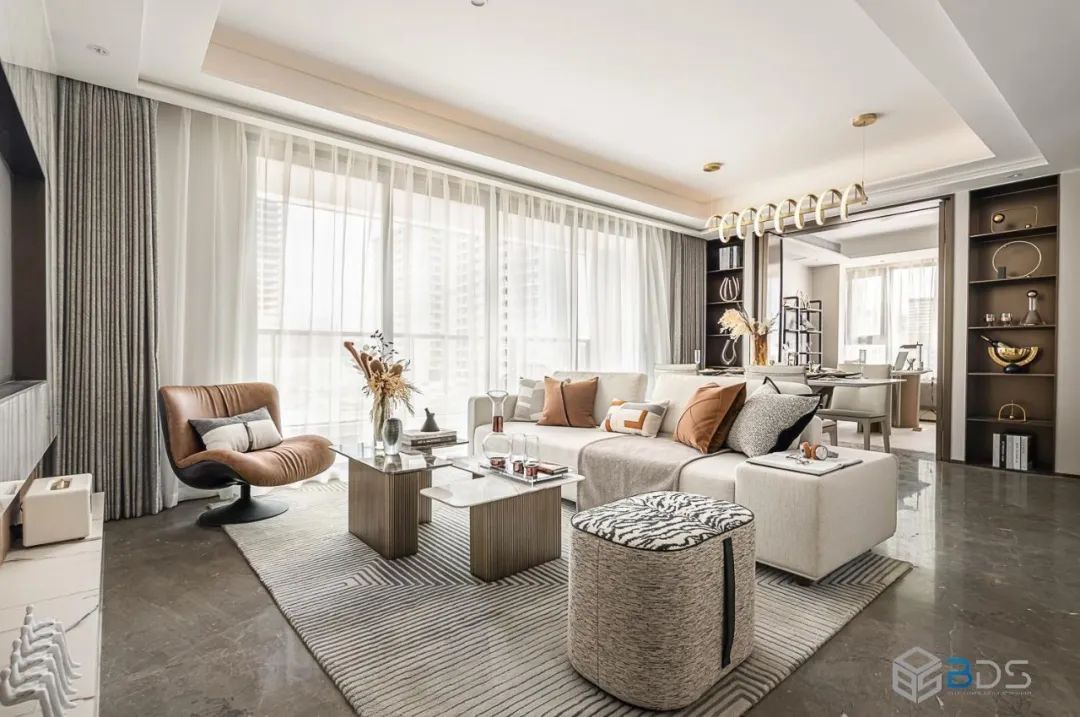
在凝固的大理石花纹掩映下,场域变得澄澈而纯净,生长出连绵的诗意感受。
Under the cover of the solidified marble pattern, the field becomes clear and pure, growing a continuous poetic feeling.
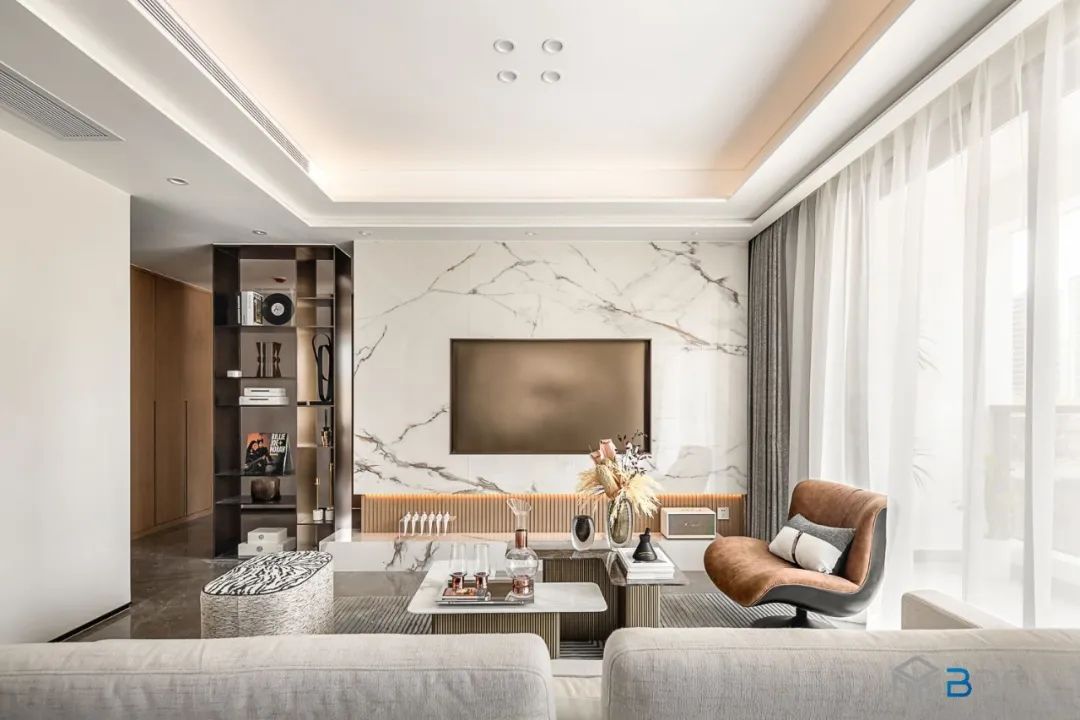
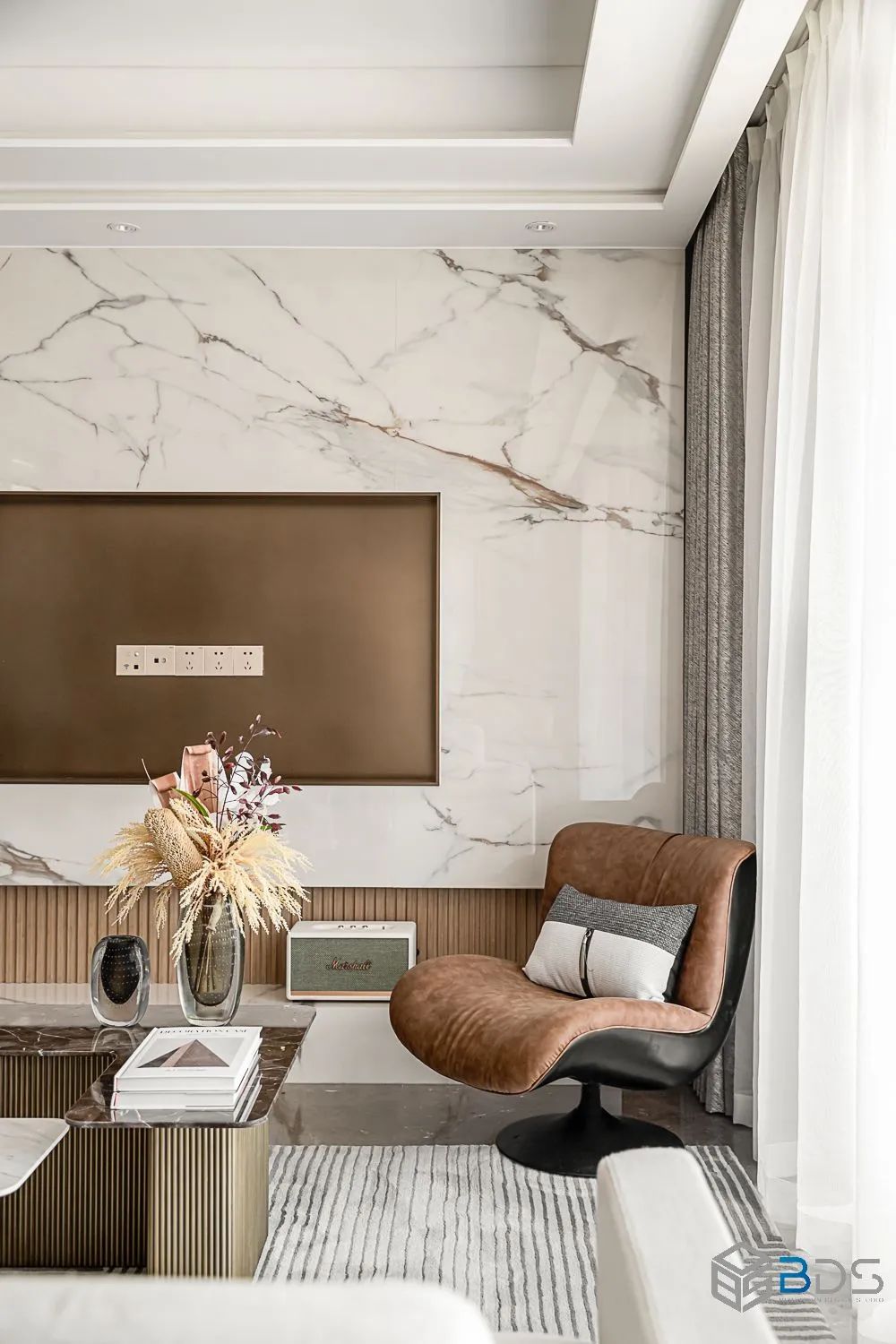
在这方从容的精致氛围中,目之所及的饰品陈设不漏痕迹地淬炼出高阶生活所特有的品酒氛围,细察之下,红酒、醒酒器、装饰摆件等无不以丰富的形态描摹出居者的生活画像。
In this relaxed and exquisite atmosphere, the accessories and furnishings as far as the eye can see are refined in a way that reflects the unique wine tasting atmosphere of high class living.
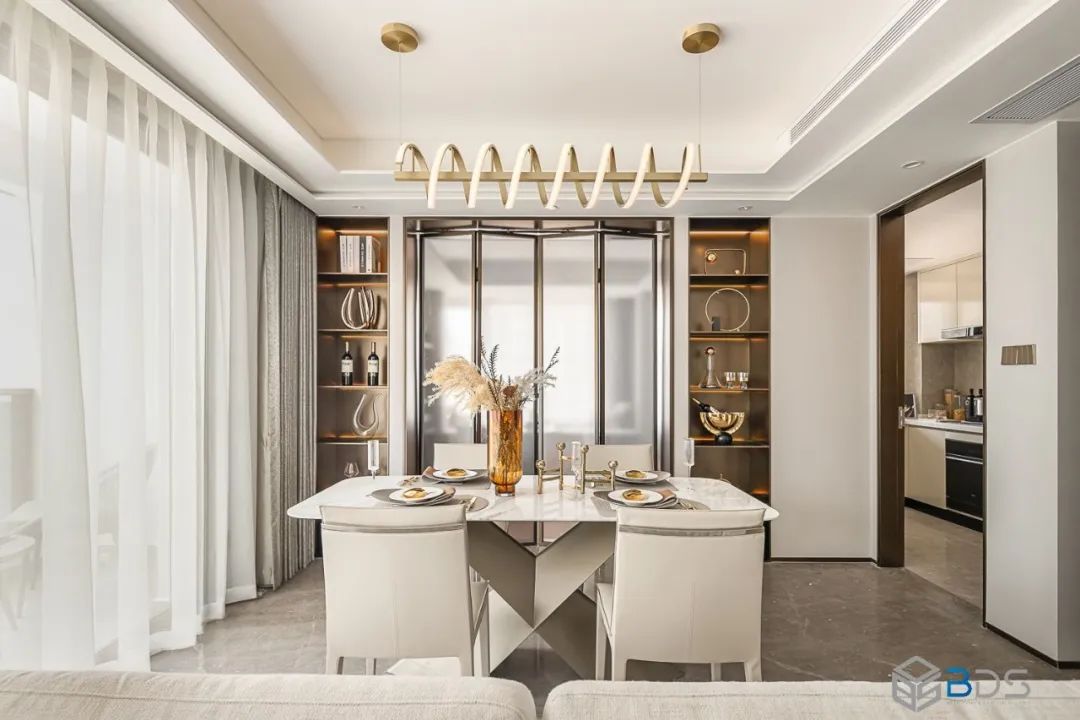
悬于上空的艺术吊灯由流动线条的造型打造,与餐桌产生呼应,视觉的明暗间既产生对实际生活体验的关照,亦在无声时唤醒空间的无限魅力。
The artistic chandelier hanging overhead is created by the flowing lines, echoing the dining table, creating a visual illumination of the actual living experience as well as awakening the infinite charm of the space when it is silent.
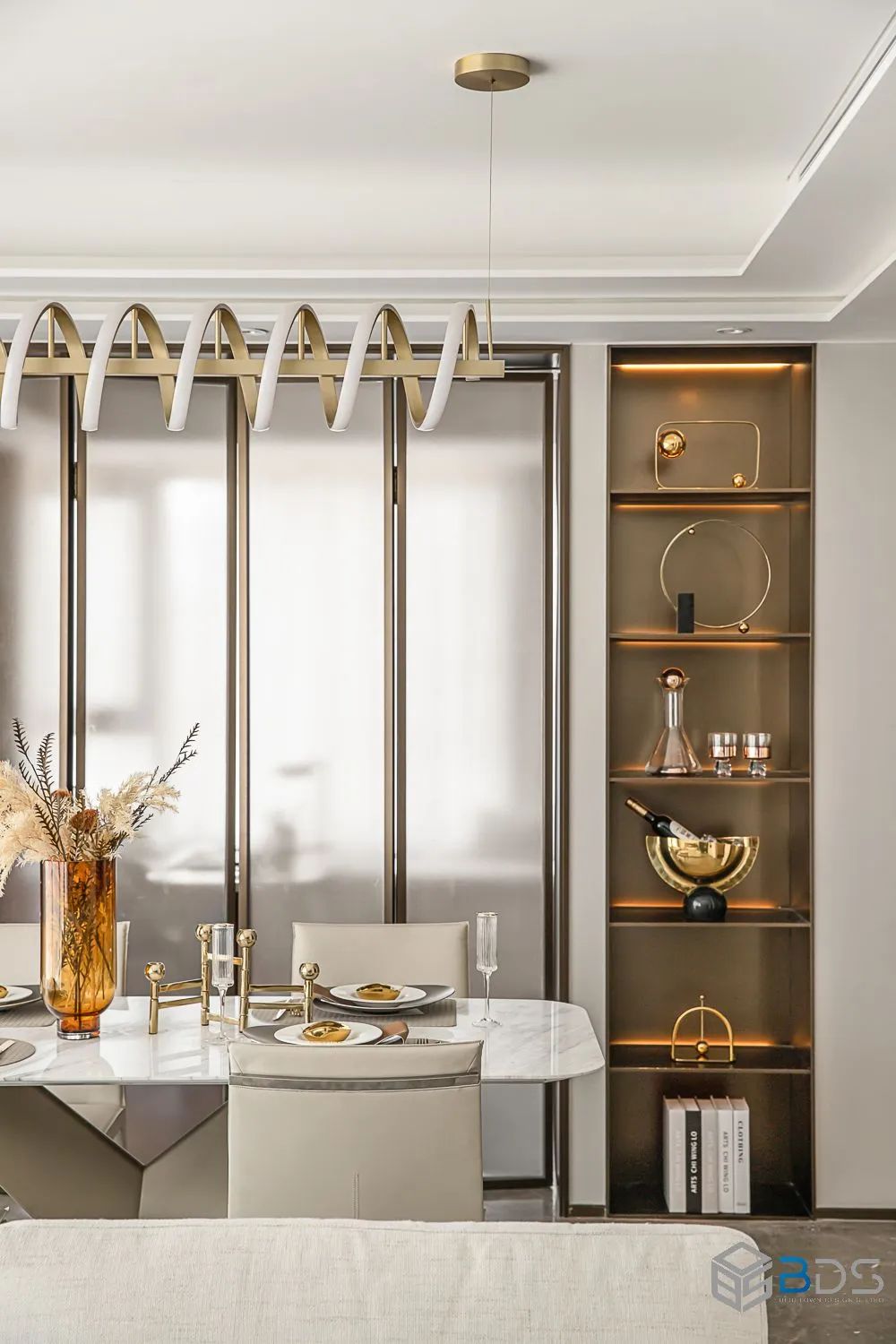
主卧 | 舒适惬意
· Bedroom ·
主卧以各类创意小品与在飘窗置入的酒具营造充满趣味的酒主题氛围。其间,几何感的构图方式强调卧室的舒适度,以低饱和色统筹全域的方式缓慢生长出睡意,温暖的棉质布艺在一呼一吸间都难挡舒适气息。
The master bedroom is decorated with a variety of creative objects and a wine set placed in the window to create a fun wine theme. The geometric composition emphasizes the comfort of the bedroom, and the low-saturated colors are used to coordinate the whole area in a way that slowly grows a sense of sleep.

而对细节的把握则更显空间的大方。抽象画的引入和线条比例的合理安置,平添艺术气息,身心安放,大抵如此。
And the grasp of details is more generous to the space. The introduction of abstract paintings and the reasonable placement of line proportions add to the artistic atmosphere, and the mind and body rest in peace, as it were.
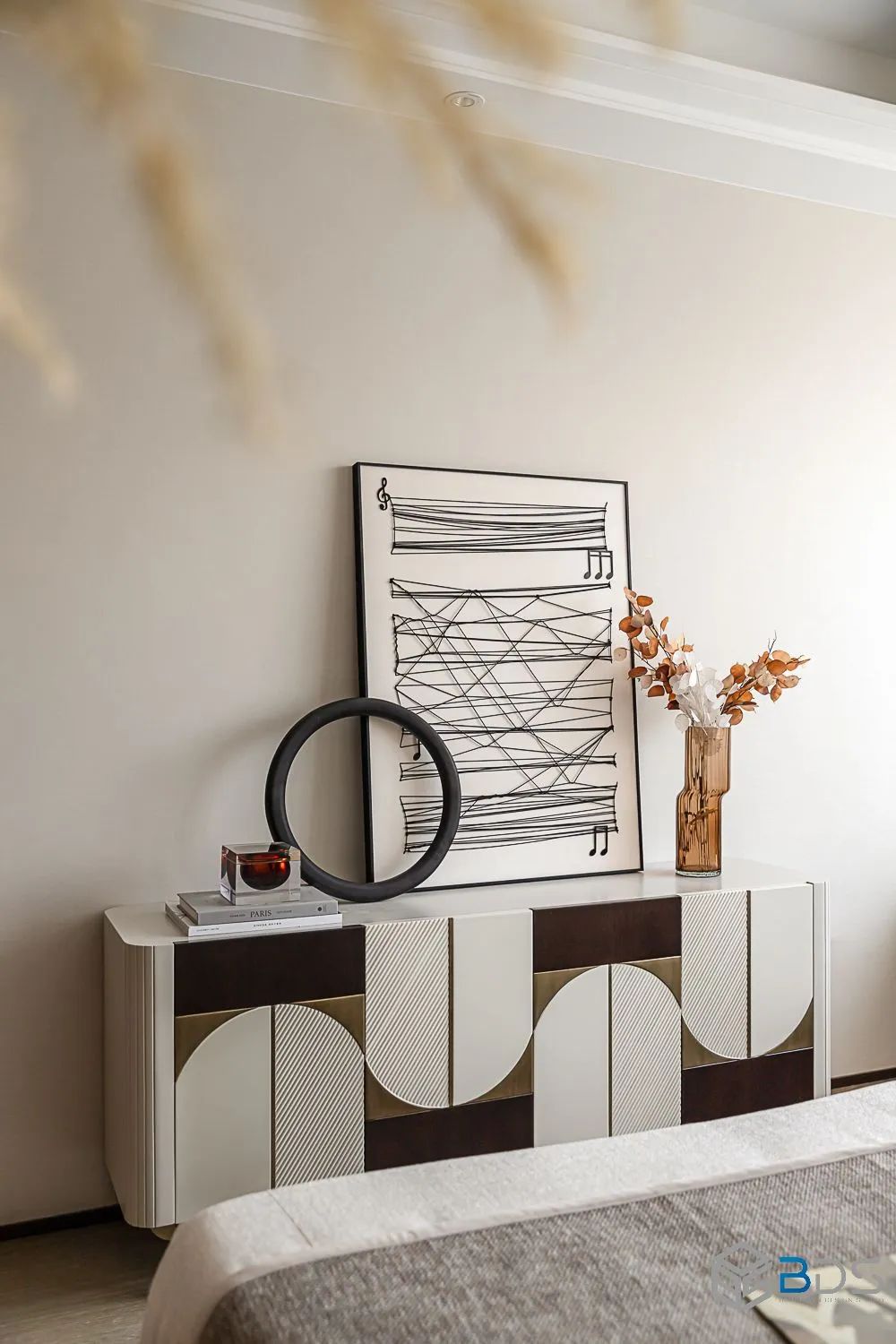
孩子卧 | 童真趣味
· Bedroom ·
为了让孩子卧更显童趣,卡通动物的形象在空间中随处可见。在对孩子世界的度量中,没有奢华的造作,只有适度的柔和与温情。
In order to make the children's bed more childish, the images of cartoon animals can be seen everywhere in the space. In the measure of the child's world, there is no extravagant artifice, only moderate softness and warmth.
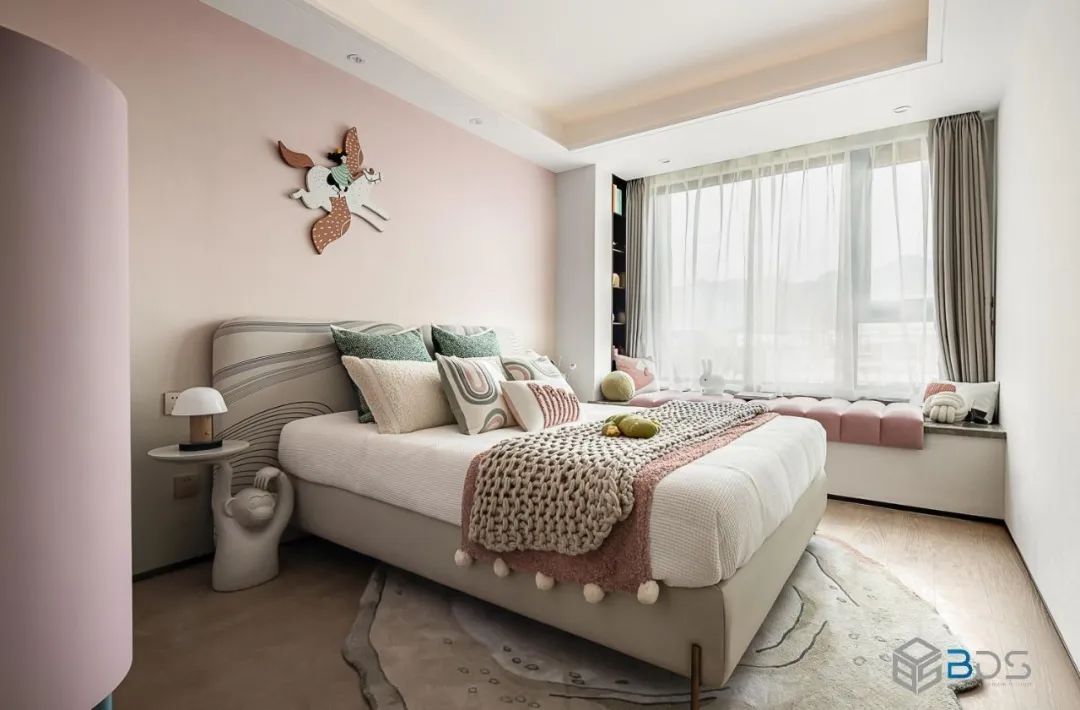
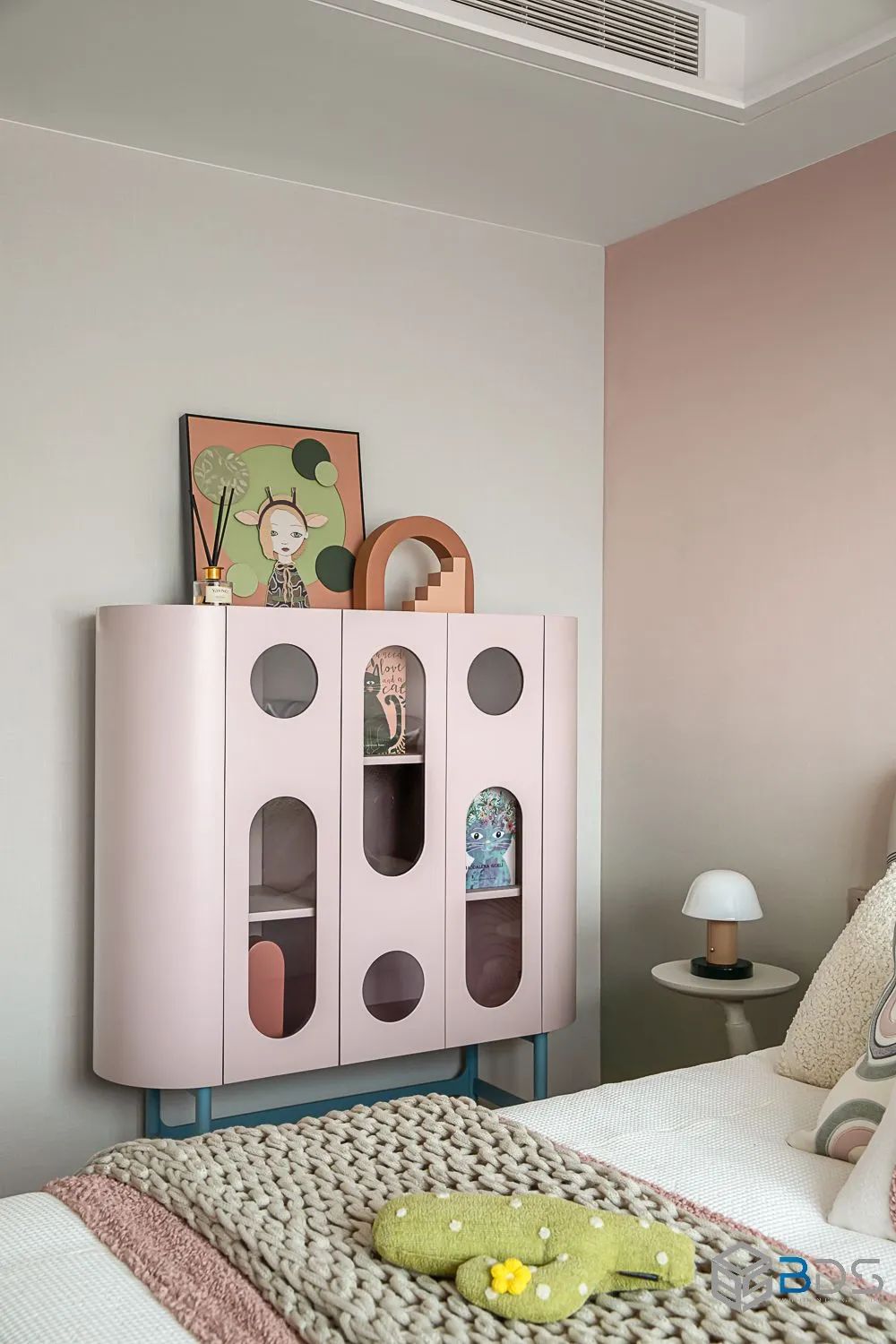
书房 | 功能品质
· Study ·
书房既在凝聚着各类功能,也在彰显着主人的生活品味。适度的摆饰与优雅生活方式的引入,让办公阅读、音乐休闲等日常生活更显纯粹。
The study is cohesive in all kinds of functions as well as revealing the owner's taste in life. Modest ornaments and elegant lifestyle are introduced to make the daily life such as office reading, music and leisure more pure.
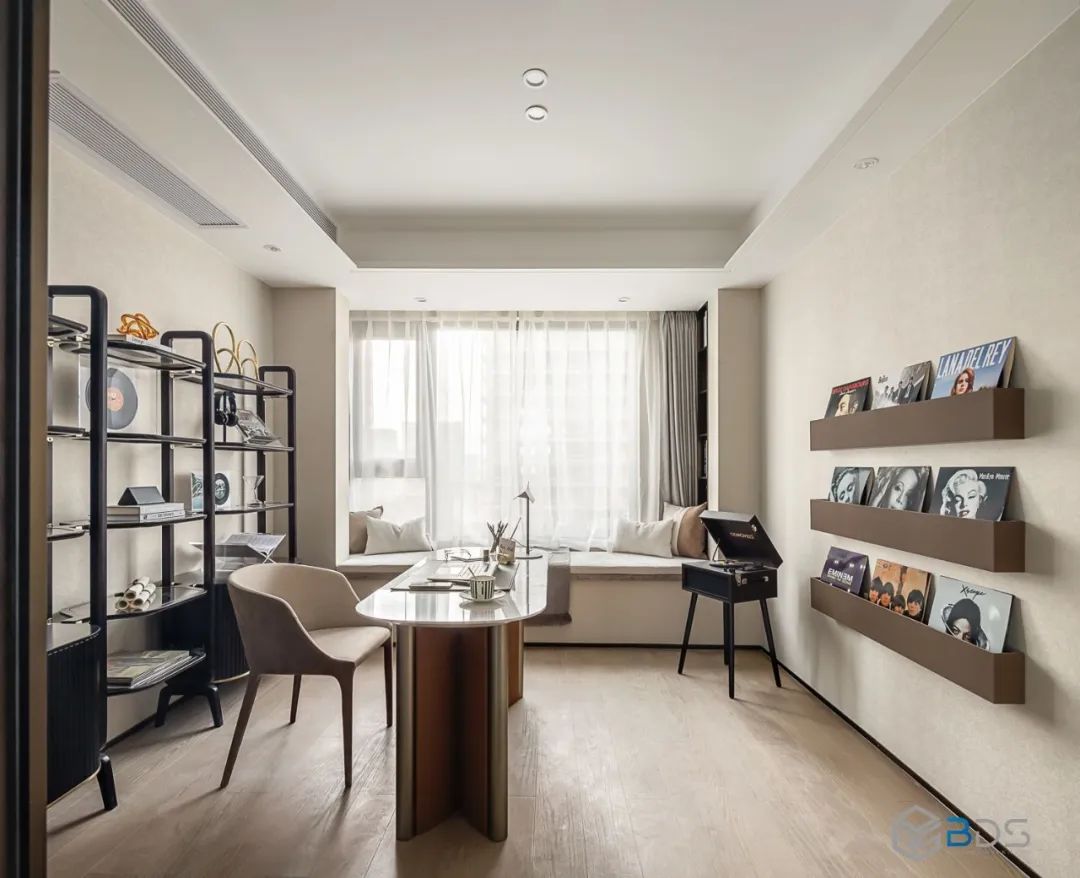
127户型平面图
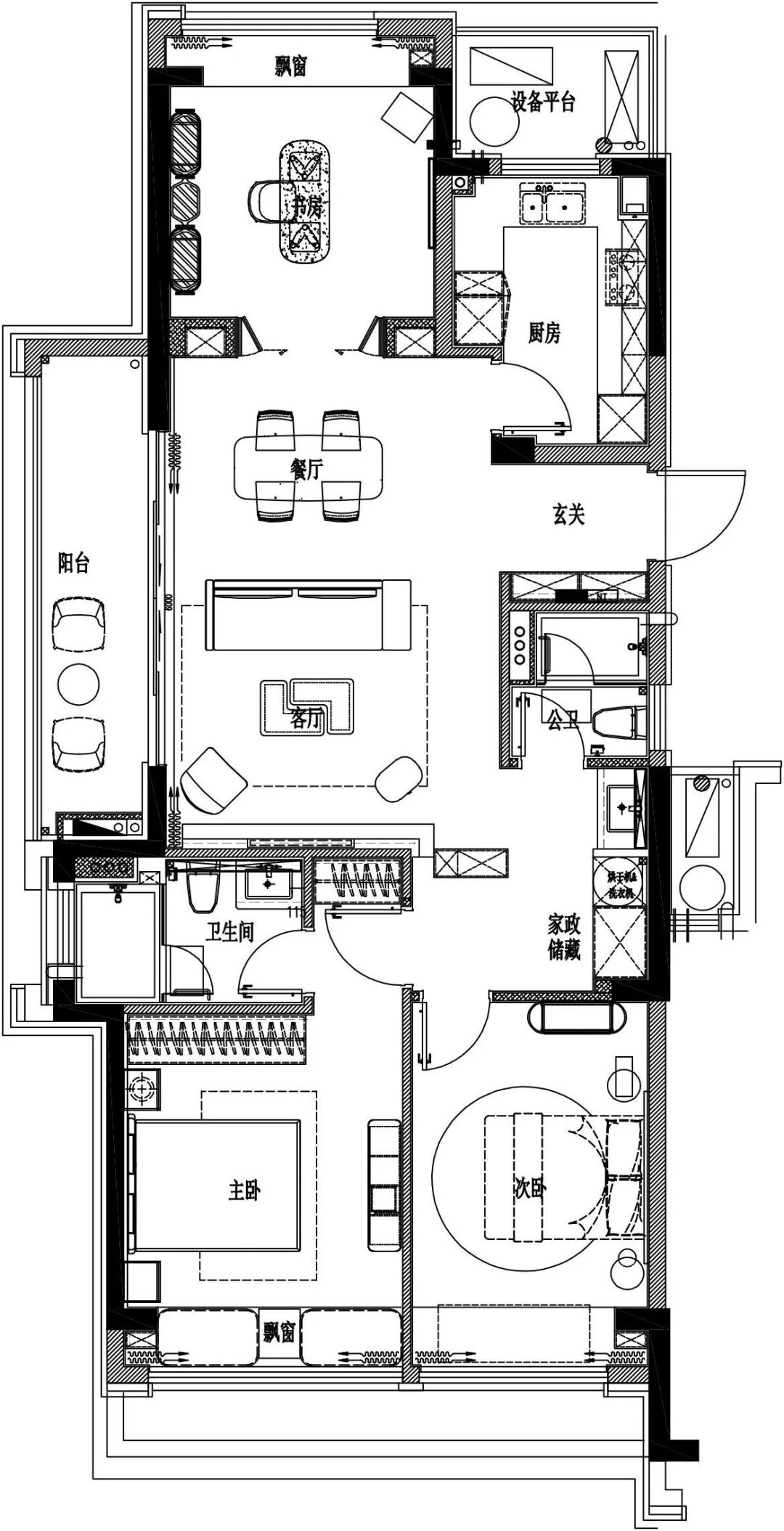
Chapter 03.
The 139㎡ house type.
139户型
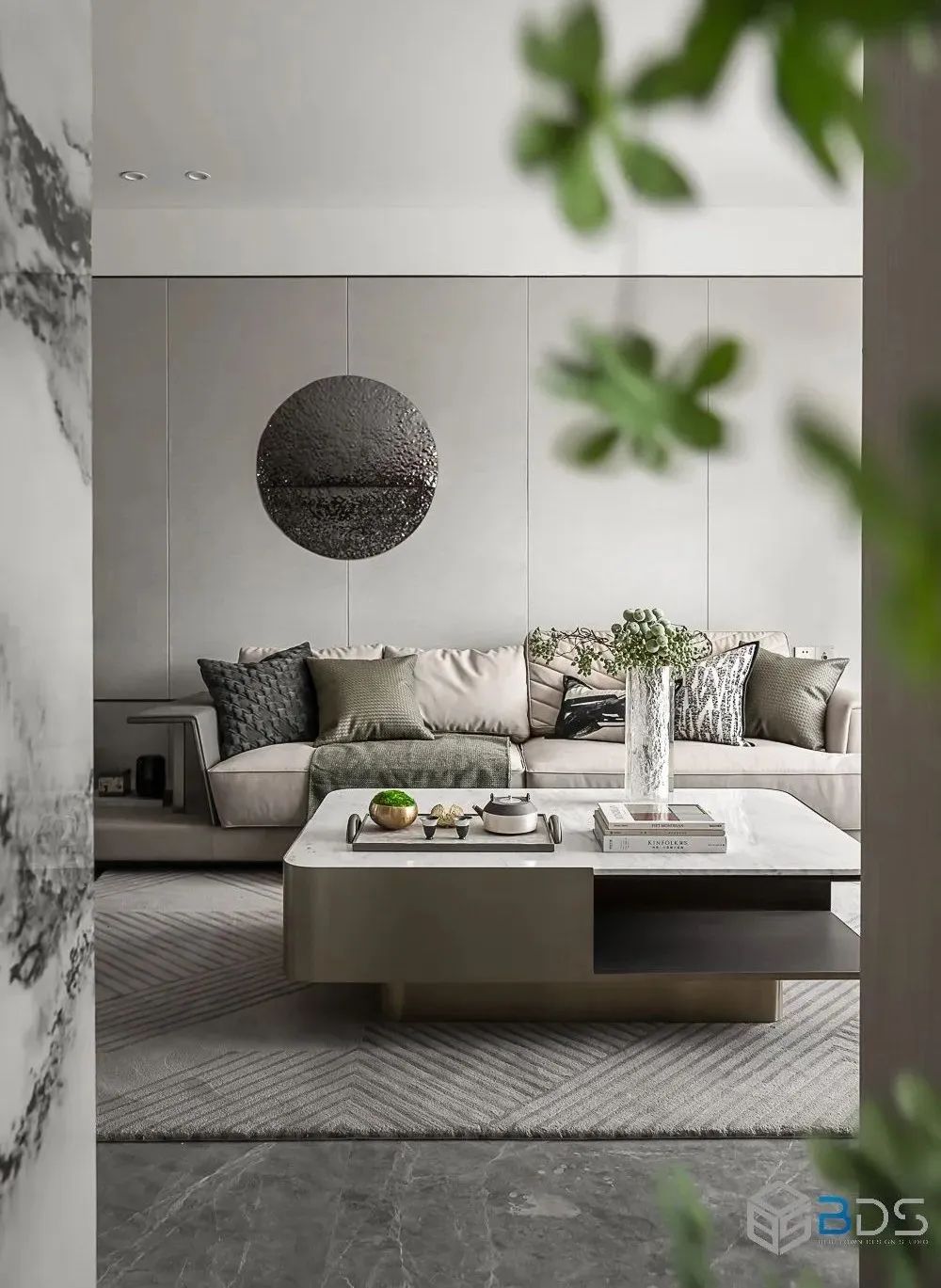
“家是大自然创造的杰作之一。”139户型即从自然人文中汲取灵感,结合水的流动性,用现代手法演绎出一方如水般平静的温润岁月。此外,亦应用了桐庐当地的竹编技艺,丰富了家具的材质,唤起对历史文化的情怀与传承。
Home is one of the masterpieces created by nature. House type 139 draws inspiration from nature and humanities, combining the fluidity of water, and interpreting a calm and gentle time like water with modern techniques. In addition, the local bamboo weaving technique of Tonglu is also applied to enrich the material of furniture and evoke the sentiment and inheritance of history and culture.
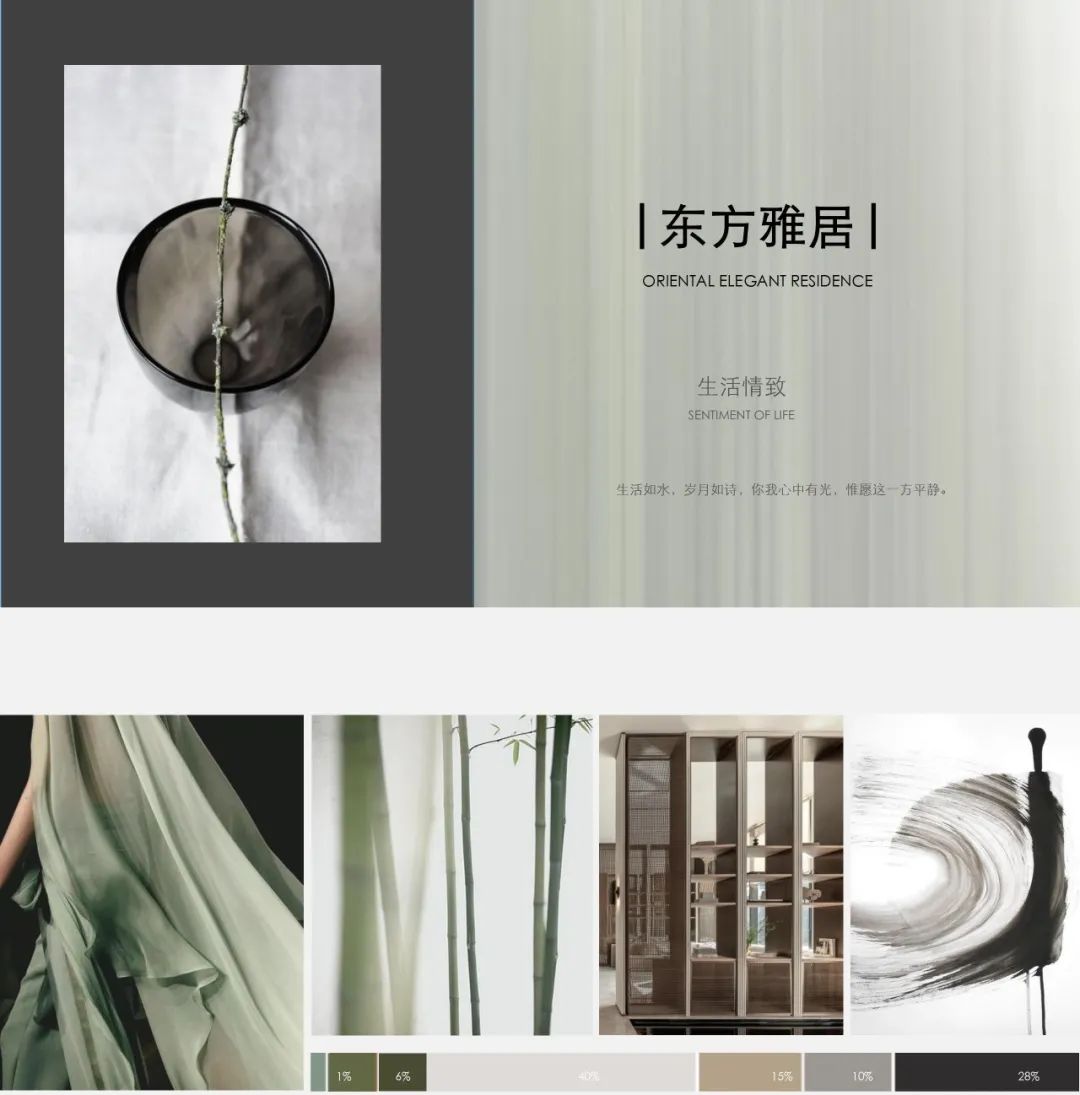
客厅书房 | 志趣澄明
· Living&Study room ·
步入客厅,立面的不锈钢镜面产生了奇妙的漫反射光影。其将环境的色彩和光线融合到本身,材质本身的转折亦与光线相互作用,产生了如同水面的美感。
When you enter the living room, the stainless steel mirror on the façade creates a wonderful diffuse reflection of light and shadow. It blends the color and light of the environment into itself, and the turn of the material itself also interacts with the light, creating the beauty of a water surface.
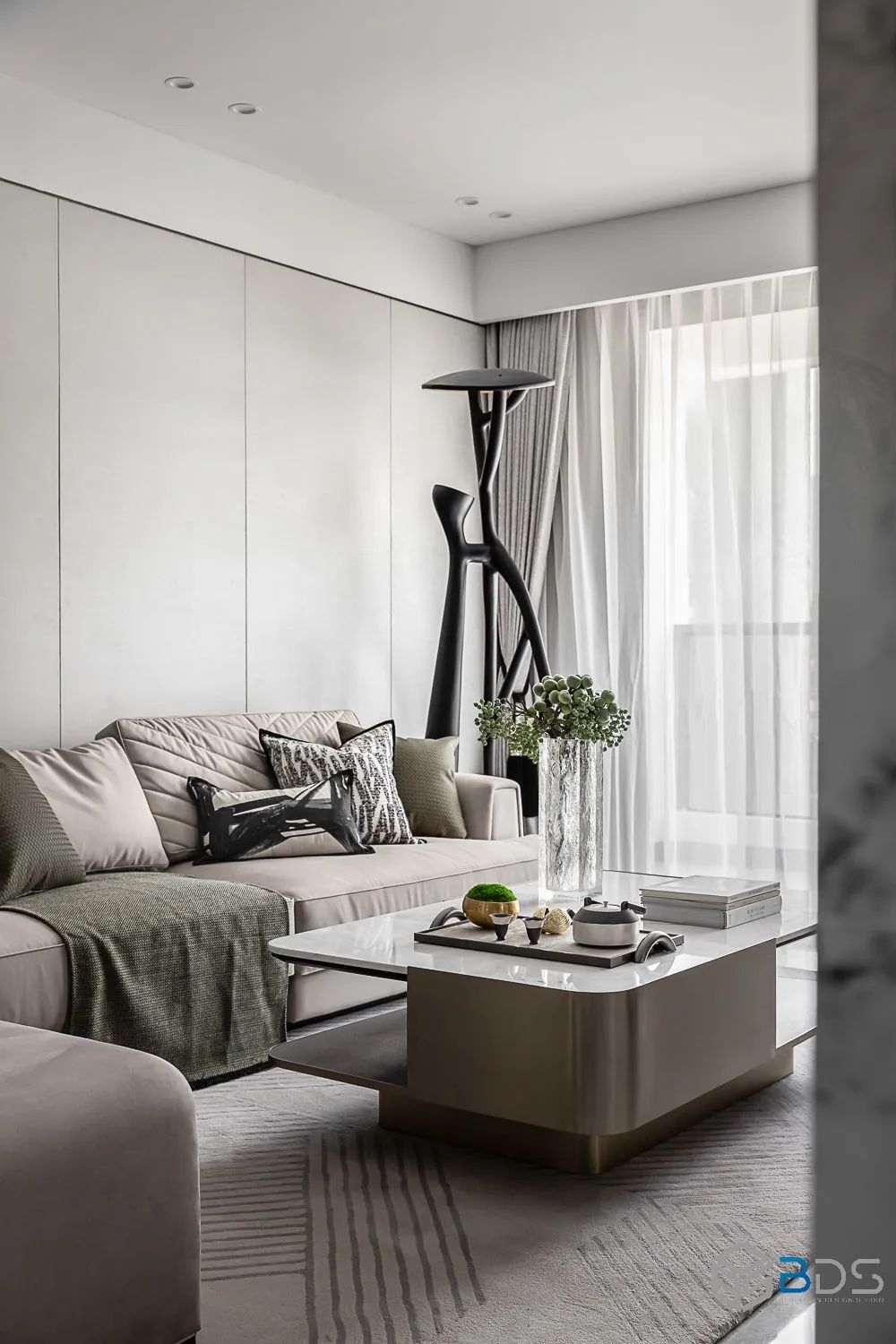
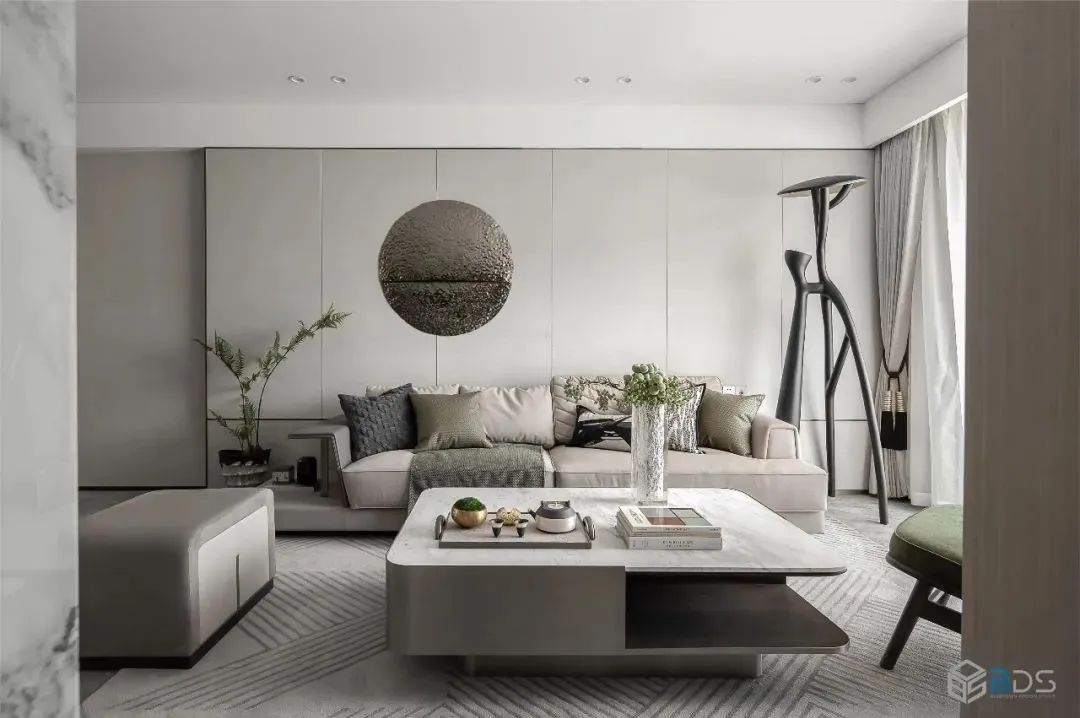
整体设计构筑了人们对于舒适宅邸生活的当代理想。书房与客厅的开放式动线,使得两处空间得到释放,利用的走廊和通透的格栅移门打造简洁有序的平面逻辑,也因此拥有舒适的视线和采光。
The overall design is a contemporary ideal for a comfortable residence life. The open lines of the study and living room allow for the release of both spaces, and the use of corridors and transparent grille sliding doors create a simple and orderly planar logic, which also allows for comfortable sight lines and light.
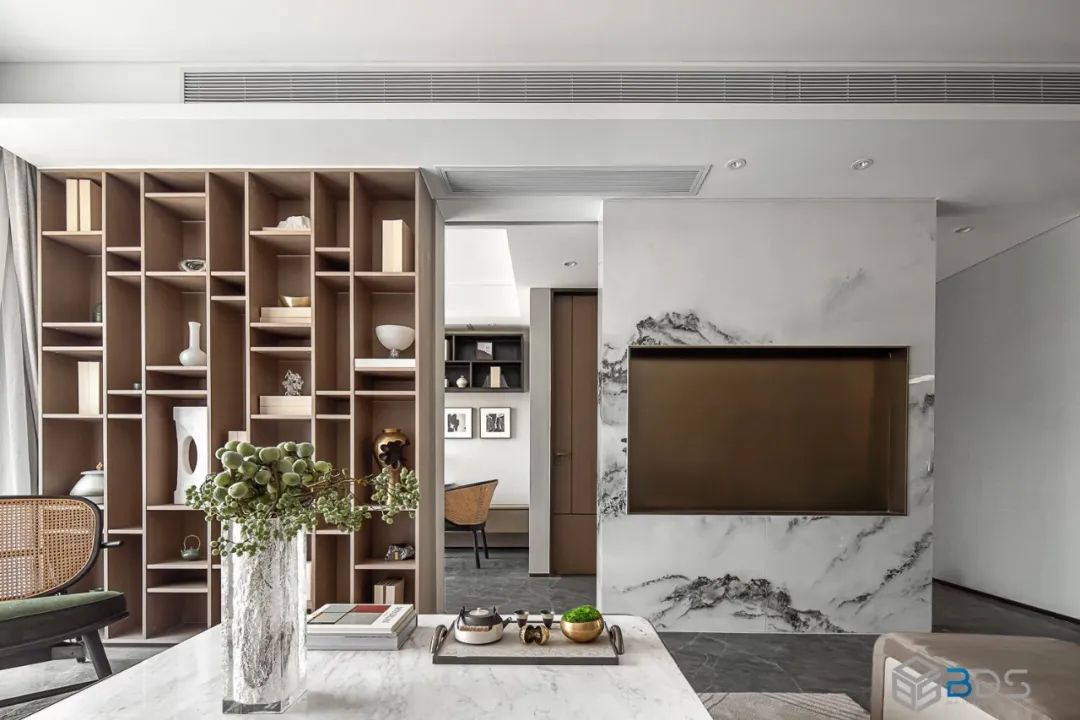
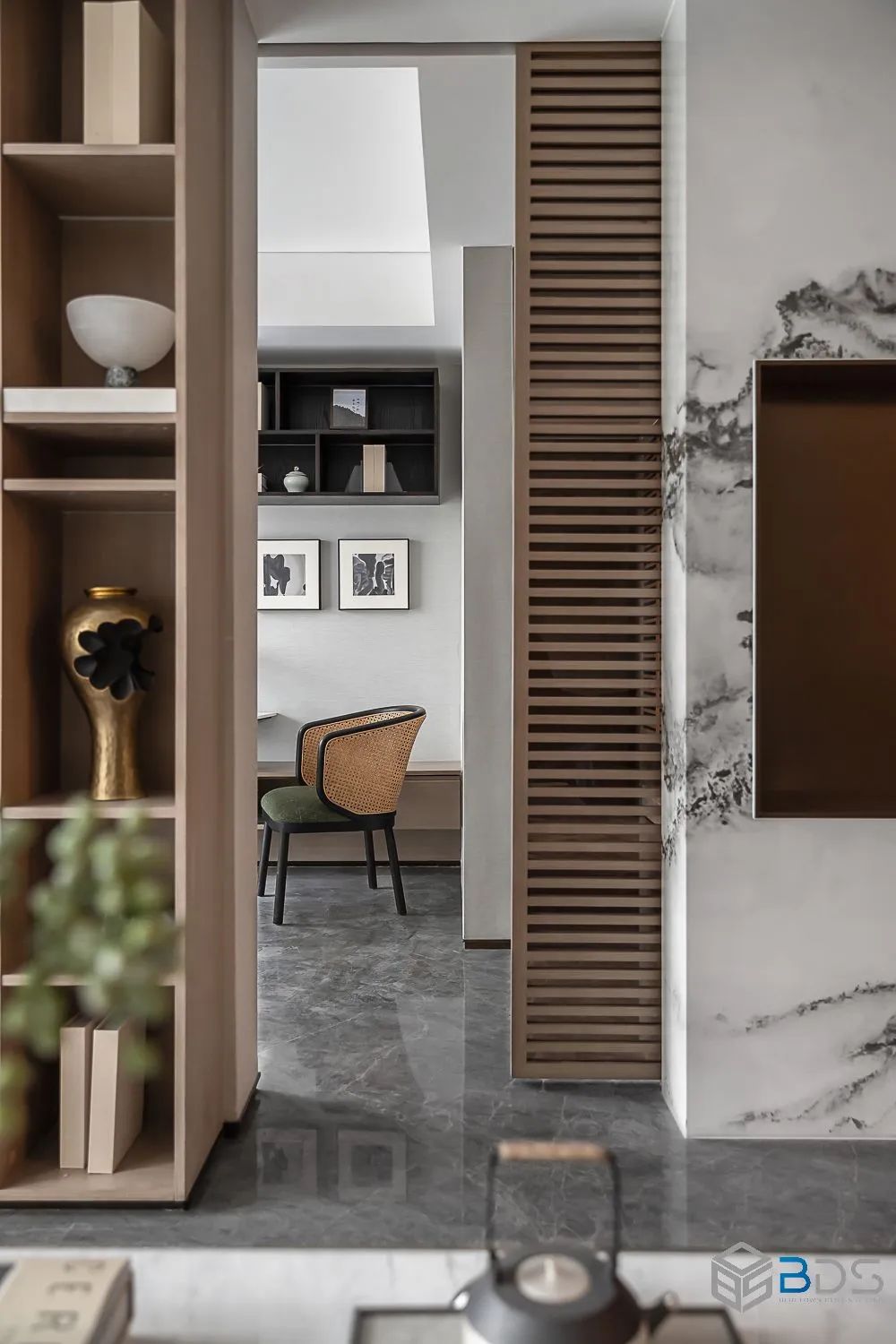
设计师力求从大众对奢华、风格化的热潮中褪去,重新定义空间。犹如泼墨的山水纹的电视背景给整体空间添加了诗韵之感,也跟沙发壁饰与抱枕相呼应,让人们无不感受到“源于自然,归于自然”的自然雅奢之美。
The designer strives to redefine the space from the public's craze for luxury and stylization. The TV background is like the ink splashed landscape pattern, which adds a sense of poetry to the overall space, and echoes with the sofa wall decorations and pillows, making people feel the natural and elegant beauty of "from nature, back to nature".
餐厅 | 人间烟火
· Dining room ·
客厅、餐厅西厨的连通式设计,供客人和家庭成员在此交流享受。悬挂弧形不对称的金属感吊灯,使得空间独特而富有张力,同时又不乏艺术感。
The connecting design of living room, dining room western kitchen for guests and family members to communicate and enjoy here. Hanging curved asymmetrical metallic chandeliers make the space unique and tense, while not lacking in artistic sense.
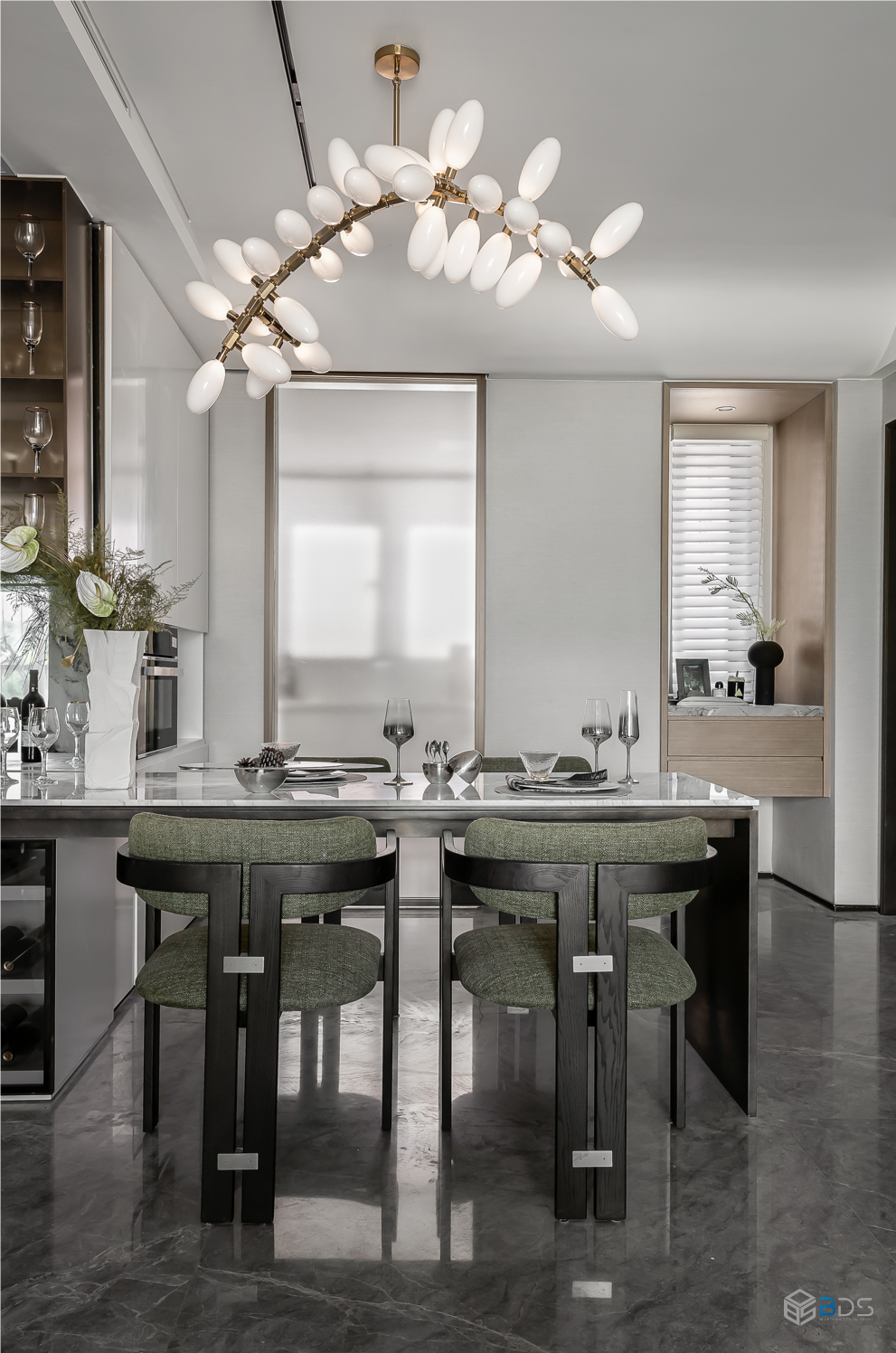
餐椅与吊灯形态的组合,在柔美灯光衬托下,独成饱含神韵的东方景致,清欢之间,探索人与生活方式之间的关系。
The combination of dining chairs and chandelier forms, set off by soft lighting, is a unique oriental scene full of divine charm, exploring the relationship between people and their lifestyles in a clear and joyful way.
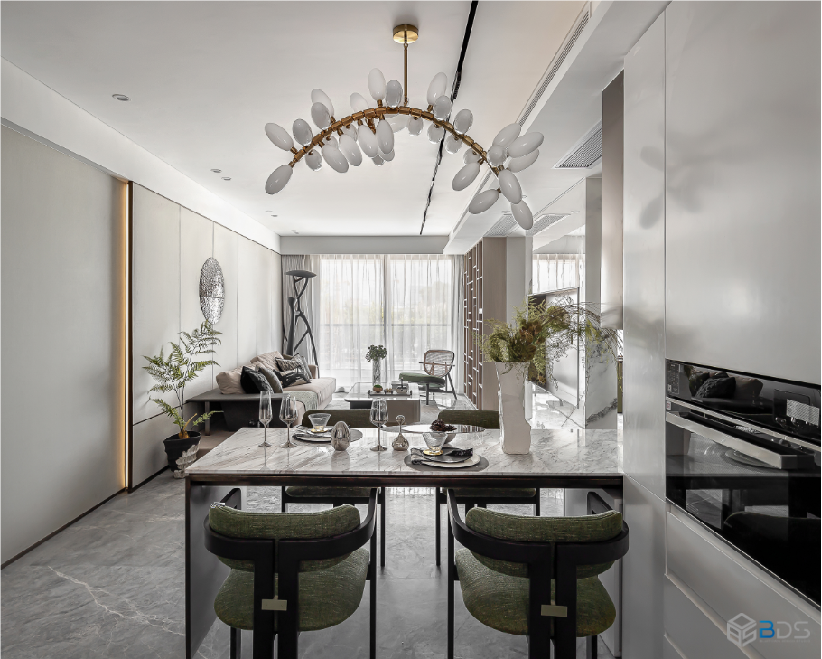
主卧 | 心憩于形
· Bedroom ·
主卧空间延续现代、自然中式的设计语言,展现出整个空间沉淀后的温润与雅致。
The master bedroom space continues the modern and natural Chinese design language, showing the warmth and elegance of the whole space after settling.

挂画用极具呼吸感织物制作而成。层叠渐变的颜色,采用立体的手法,营造出柔软的流动感,如同水流在耳边呢喃,用深浅线条的变化,来构建卧室惬意舒适的氛围。
The wall painting is made of breathable fabric. Layers of gradient colors, using three-dimensional techniques to create a soft sense of flow, like water murmuring in the ear, with the change of dark and light lines to build a cozy and comfortable atmosphere in the bedroom.
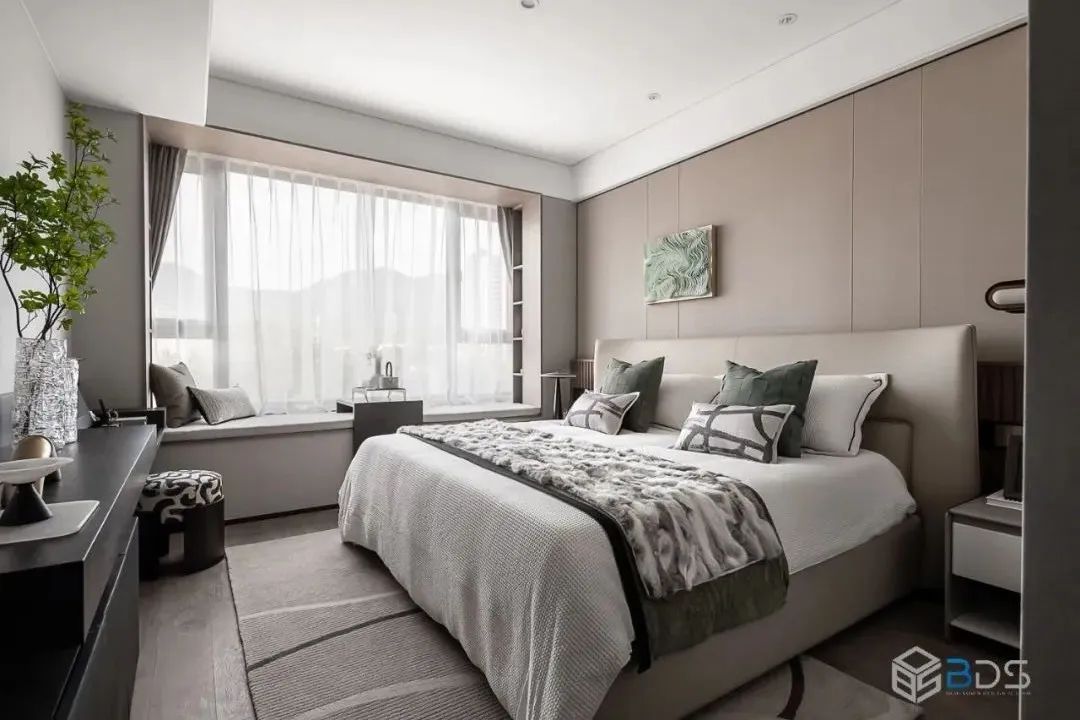
坐在飘窗前捧一本书,泡一壶茶,让人身心放松,享受生活的惬意。
Sitting in front of the window with a book, a pot of tea, so that people relax and enjoy the comfort of life.
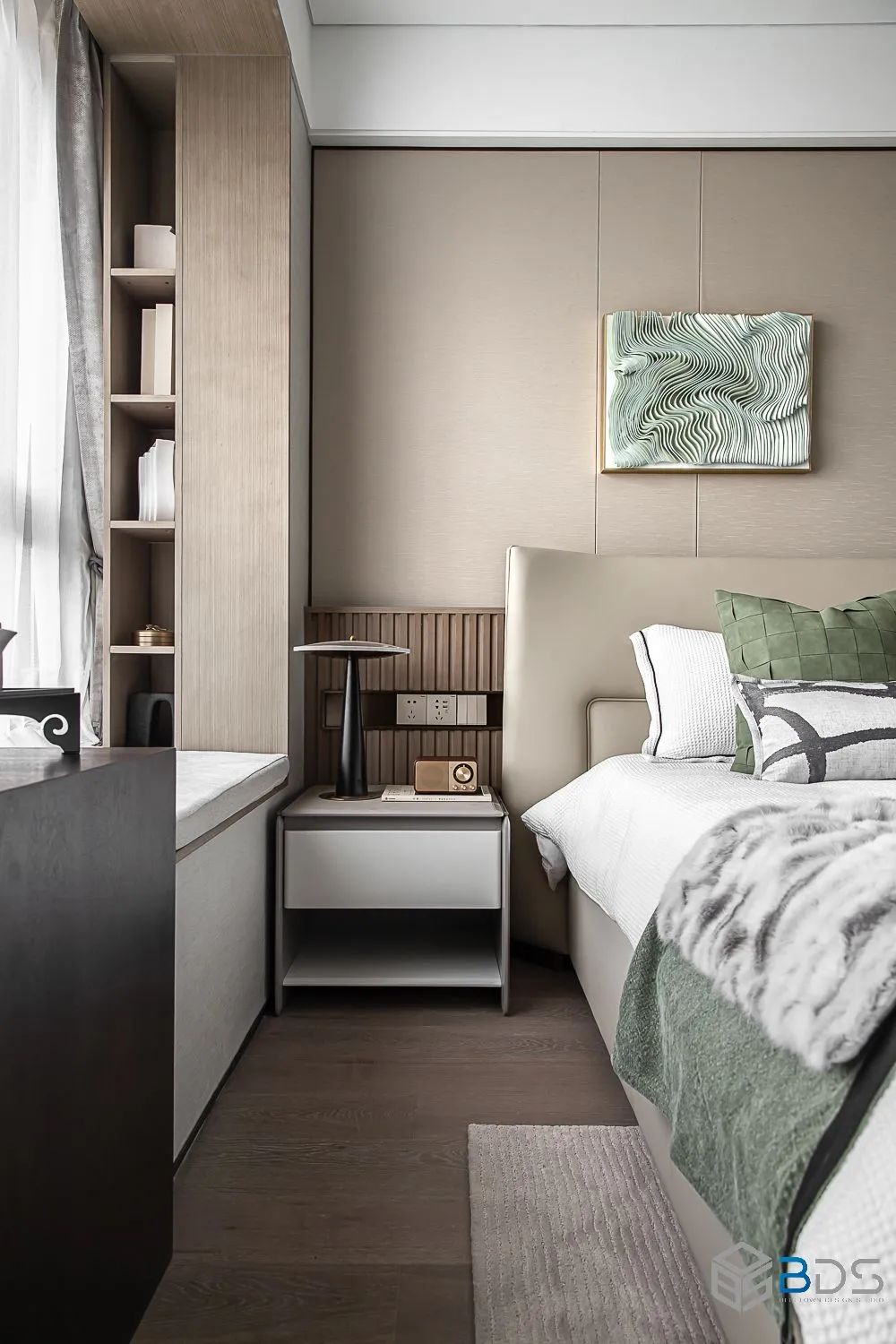
简洁的栅栏式衣柜亦提供了一种精致生活方式,温润木色消解了石材的冰冷,为休憩时光注入更多温情与暖意。
The simple fence closet also provides an exquisite lifestyle, and the warm wood color dissolves the coldness of stone, injecting more warmth and warmth to the resting time.
孩子卧 | 自然语言
· Bedroom ·
为了满足孩子这份充满想象力和好奇心的童真,设计者为她打造了一个专属阳台,使其能在此展示和制作自己热爱的手工和标本。
To satisfy this child's imaginative and curious innocence, the designers have created an exclusive balcony for her to display and make her favorite crafts and specimens.
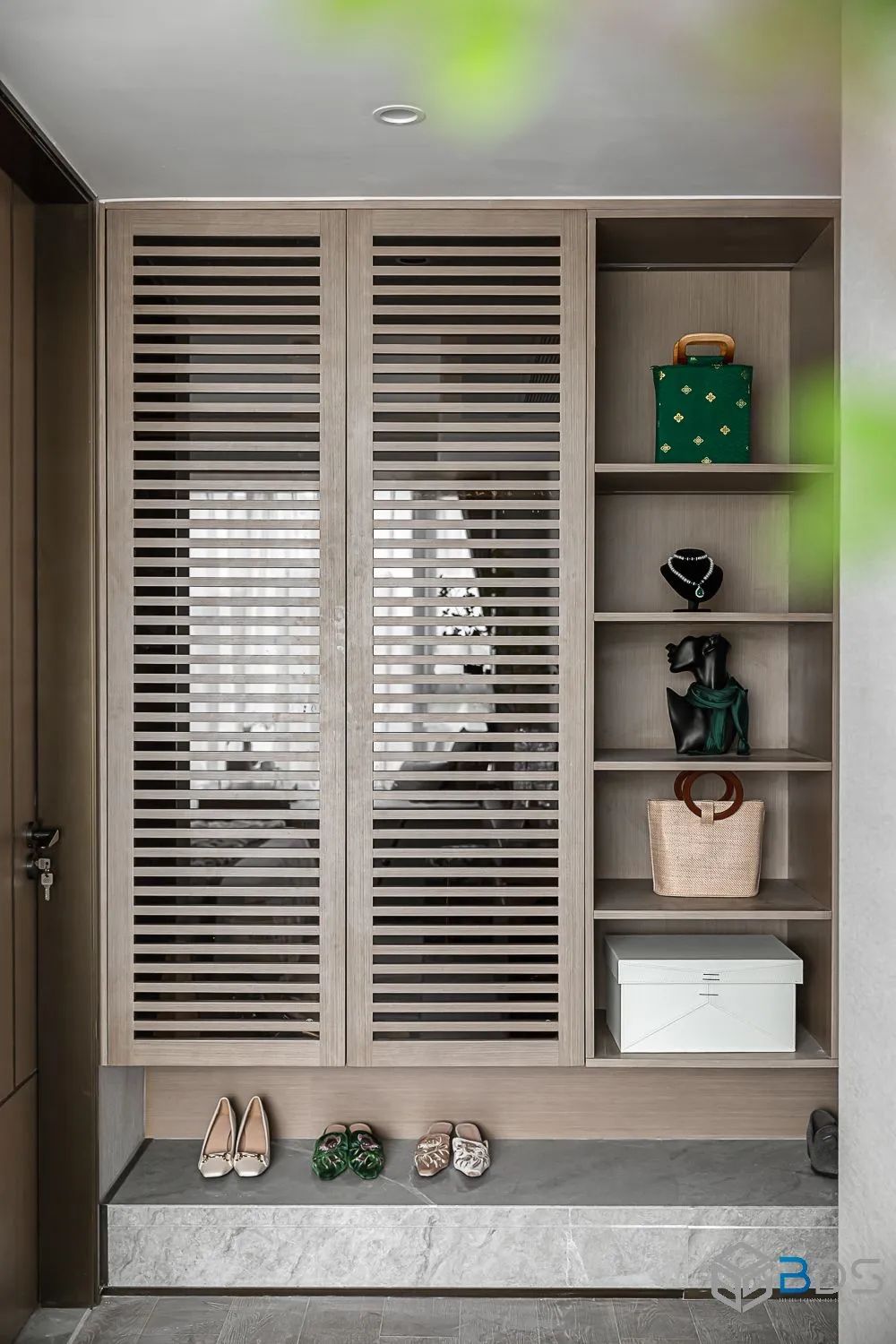
阳光,植物,蝴蝶,飞鸟,是自然的气息,设计师用自然入画,用光作为媒介,联通室内室外,汲取大自然的力量。一双展翅欲振的双翼,为房间带来几许灵动之感。浅色墙面与绿色面料的结合,让空间充满生机趣味。
Sunlight, plants, butterflies and birds are the breath of nature. The designer uses nature into the painting and uses light as a medium to connect the interior and exterior, drawing on the power of nature. A pair of wings that are ready to be lifted brings a sense of movement to the room. The combination of light-colored wall and green fabric makes the space full of vitality and interest.
左右滑动查看更多
老人房 | 时间印记
· Bedroom ·
素雅的浅暖灰色背景与墨绿色的组合,打造出温暖的氛围,正是岁月恬淡记录的向往。
The combination of plain beige background and dark green creates a warm atmosphere, which is exactly what the years of tranquil records aspire to.
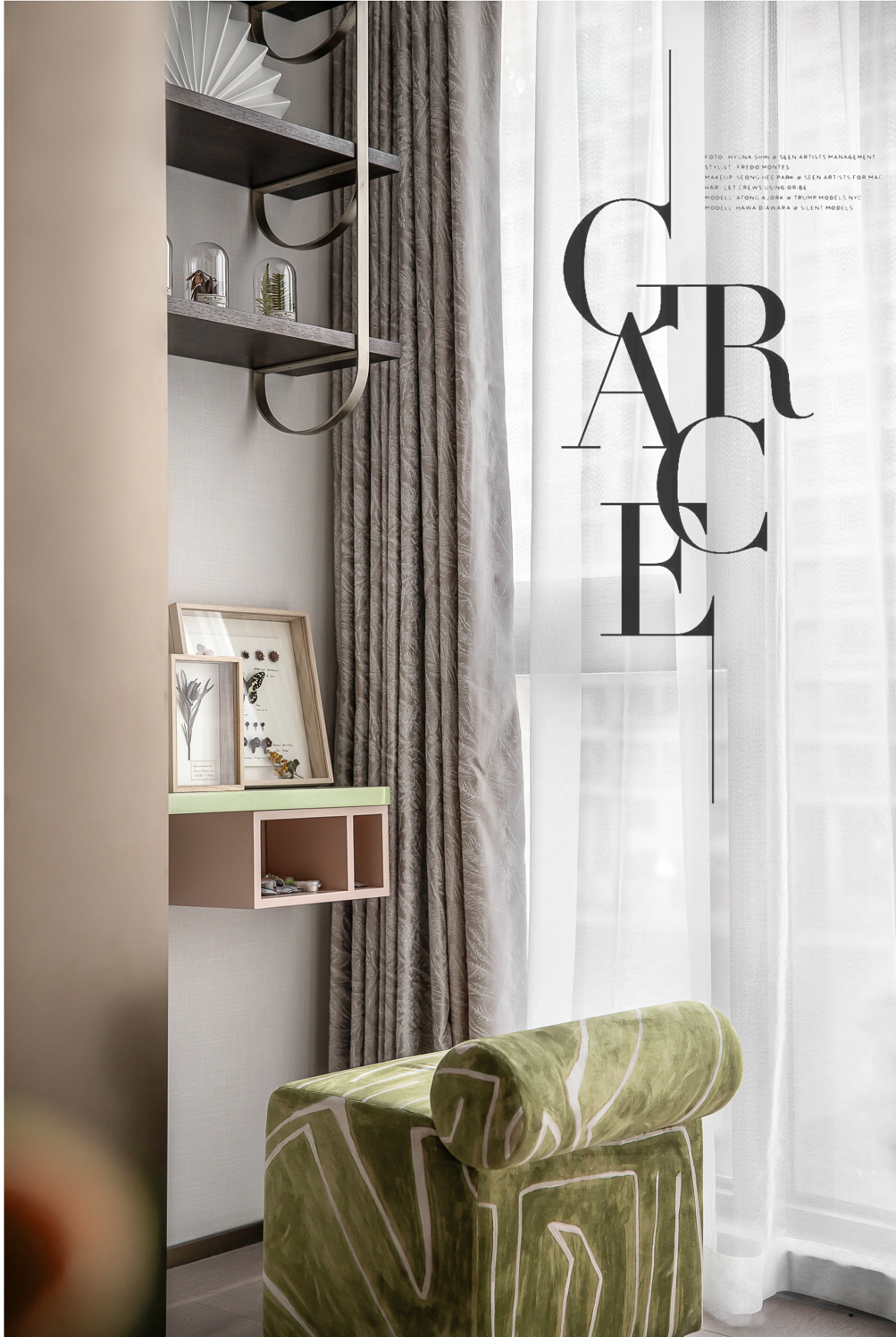
文化内涵和情感是空间的主角,需在理性中凝练人文内涵,细节中体现艺术和时光印记,老人房没有繁冗的装饰,在硬朗简洁的线条勾勒中亦独具质地。
Cultural connotation and emotion are the protagonists of the space, which need to condense humanistic connotation in reason and reflect art and time mark in details.
阳光,植物,蝴蝶,飞鸟,是自然的气息,设计师用自然入画,用光作为媒介,联通室内室外,汲取大自然的力量。一双展翅欲振的双翼,为房间带来几许灵动之感。浅色墙面与绿色面料的结合,让空间充满生机趣味。
Sunlight, plants, butterflies and birds are the breath of nature. The designer uses nature into the painting and uses light as a medium to connect the interior and exterior, drawing on the power of nature. A pair of wings that are ready to be lifted brings a sense of movement to the room. The combination of light-colored wall and green fabric makes the space full of vitality and interest
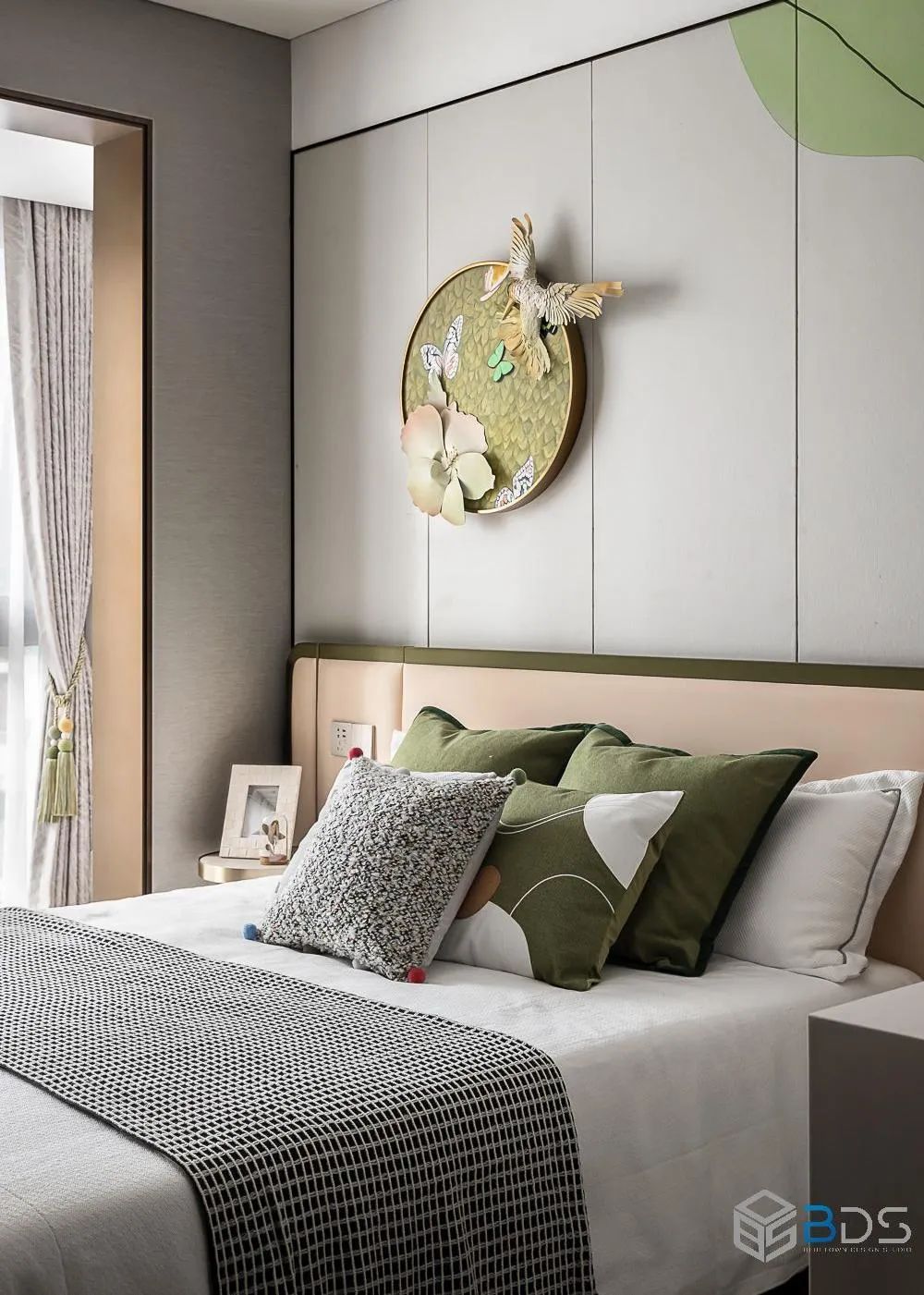
素雅的浅暖灰色背景与墨绿色的组合,打造出温暖的氛围,正是岁月恬淡记录的向往。
The combination of plain beige background and dark green creates a warm atmosphere, which is exactly what the years of tranquil records aspire to.
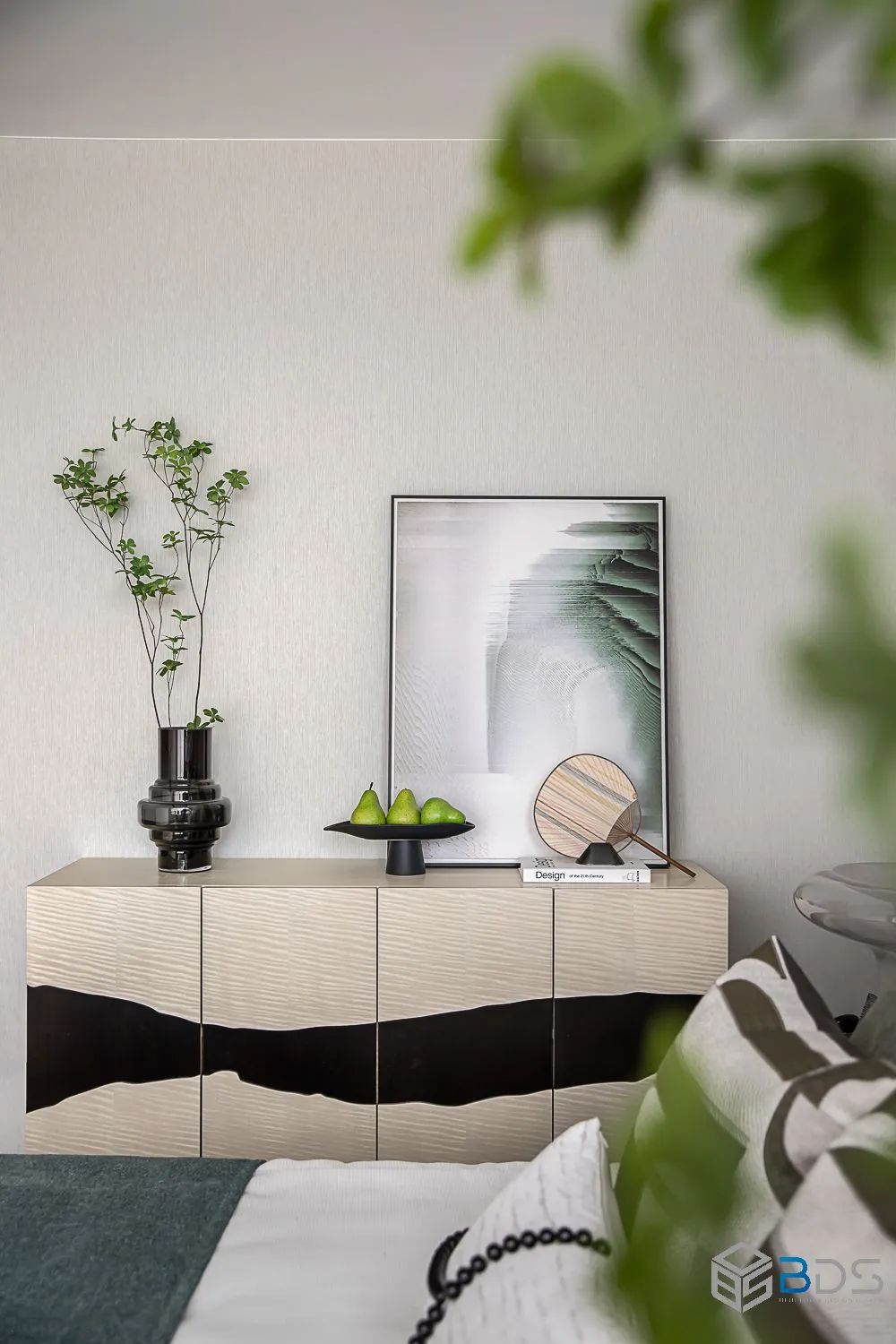
文化内涵和情感是空间的主角,需在理性中凝练人文内涵,细节中体现艺术和时光印记,老人房没有繁冗的装饰,在硬朗简洁的线条勾勒中亦独具质地。
Cultural connotation and emotion are the protagonists of the space, which need to condense humanistic connotation in reason and reflect art and time mark in details.
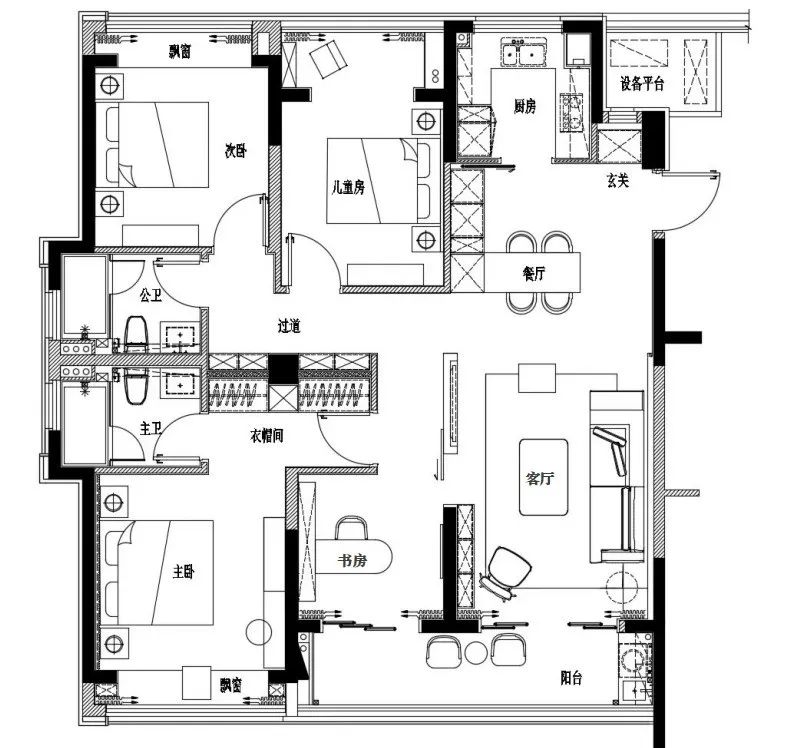
139户型平面图
Chapter 04.
Public Area.
公区
公区的设计以立面拉槽打造的栅栏式矩阵延伸视觉的纵深感,同时内嵌灯条引导视线,与之对应的石材亦呈现出比例适度的规整,从而进入接待大厅的第一印象即是充满秩序之美。
The design of the public area extends the visual depth with a grid-like matrix created by the slotted façade, while the embedded light strips guide the line of sight, and the corresponding stone also presents a moderate proportion of regularity, so that the first impression of entering the reception hall is full of the beauty of order.
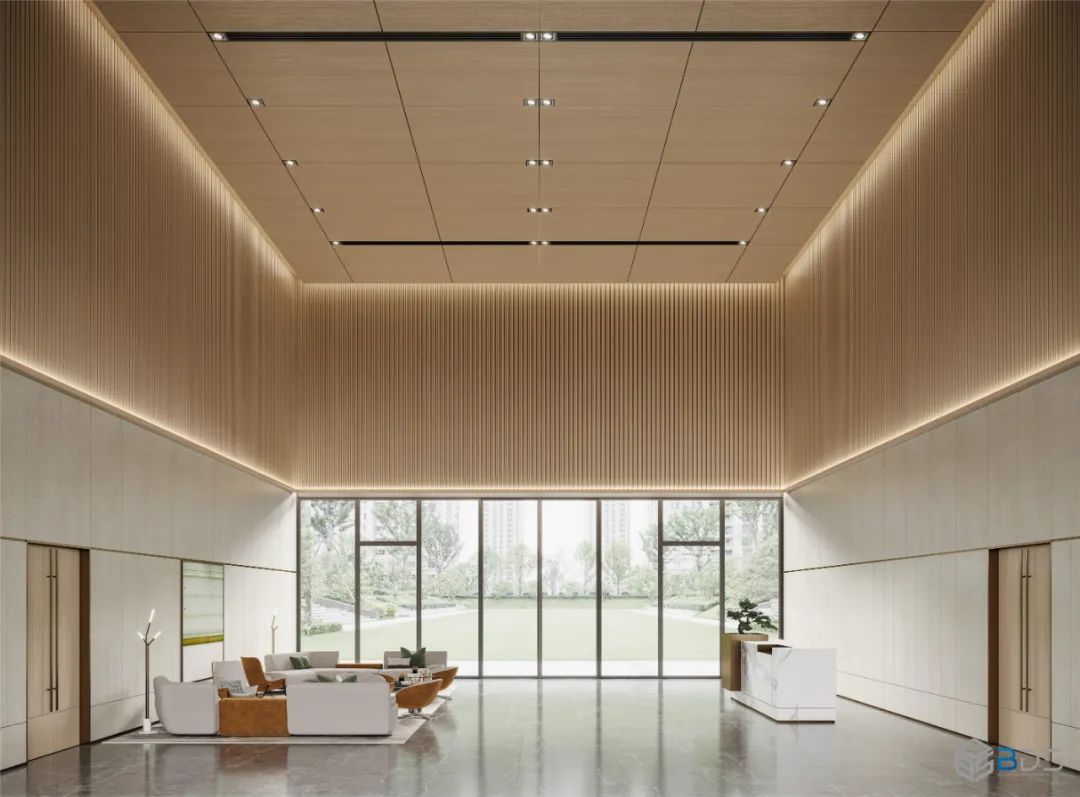
在氛围强化中,电梯厅也遴选了阵阵波纹所组成的艺术画作。当清风拂来,随之而舞,流动感与人文意蕴相融,高阶意趣伴随始终。
The elevator lobby has also selected artistic paintings made of ripples to enhance the atmosphere. When the breeze comes and dances with it, the sense of flow blends with the humanistic meaning, and the high level of interest is always accompanied.
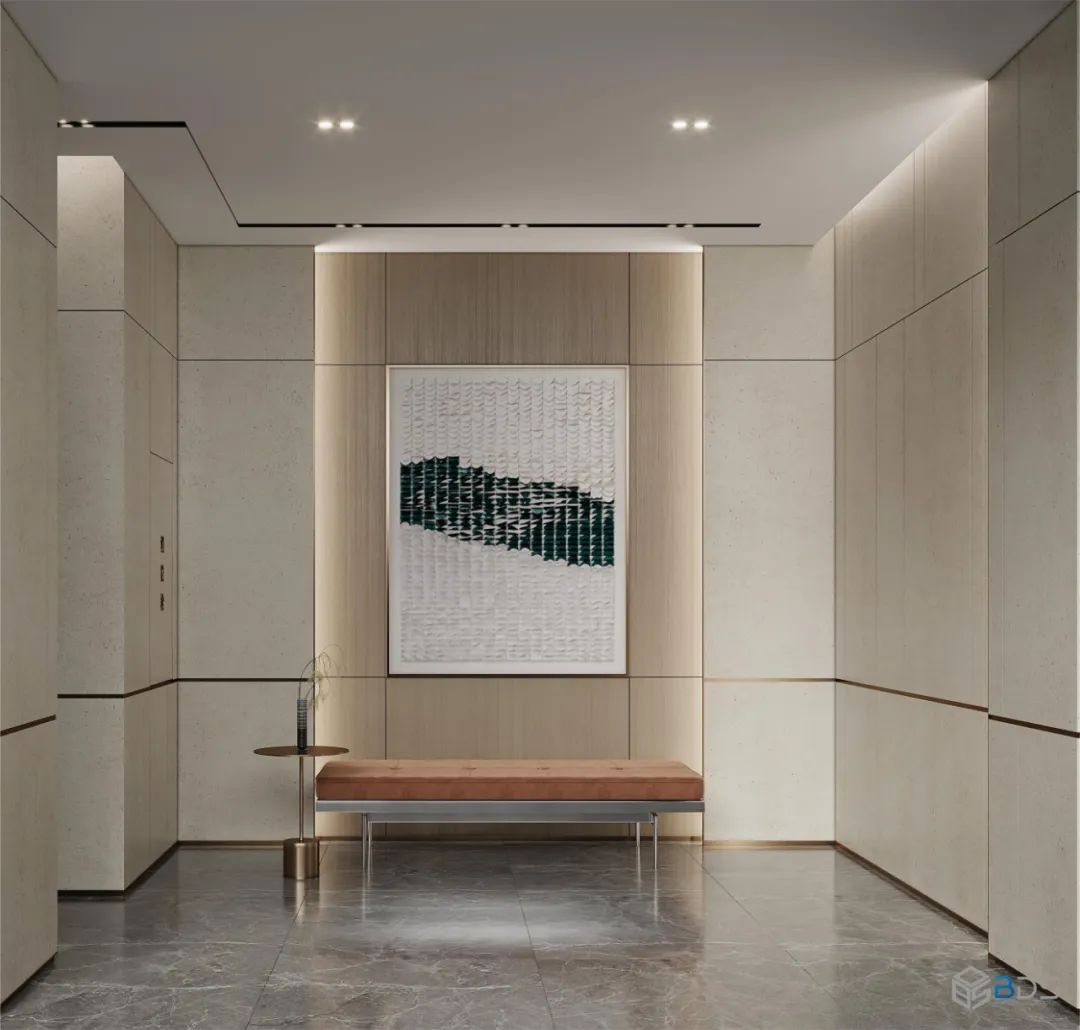
-
项目名称 | 桐庐富春未来城城市之心B地块项目
项目地点 | 浙江桐庐
项目类型 | 软硬装设计施工一体化
硬装设计 | 蓝城装饰集团(BDS)
软装设计 | 蓝城装饰集团(瑞丽家居)
施工单位 | 蓝城装饰集团
甲方单位 | 杭州韵致科技有限公司
设计时间 | 2022年2月
完工时间 | 2022年6月
项目面积 | 98+127+139㎡
-